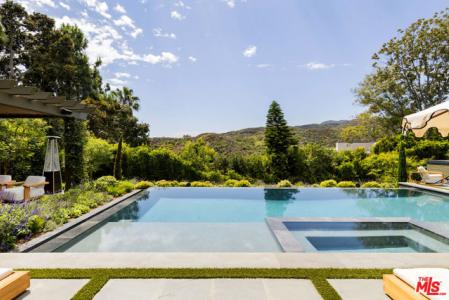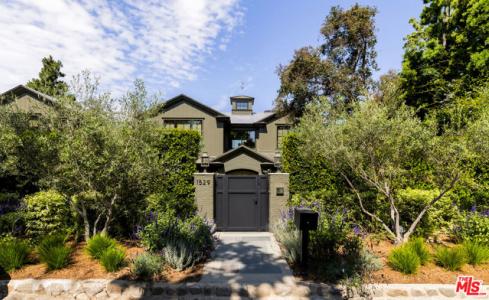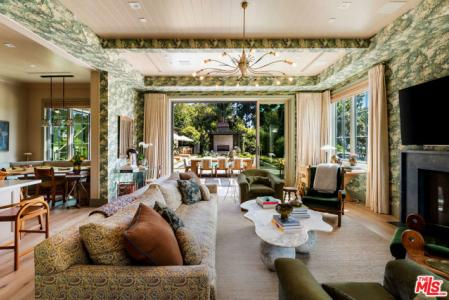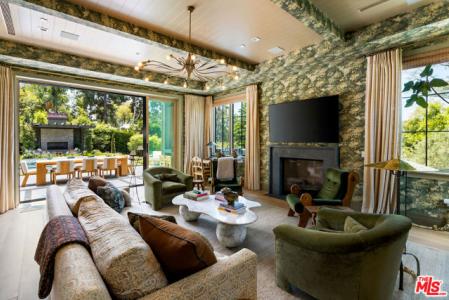Amalfi Drive, Pacific Palisades, كاليفورنيا 90272, الولايات المتحدة





مدرج بواسطة Compass
العقار منزل عائلة واحدة للبيع الكائن في Pacific Palisades, كاليفورنيا 90272, الولايات المتحدة متاح حاليًا للبيع.Pacific Palisades, كاليفورنيا 90272, الولايات المتحدة مدّرج بسعرUS$ 21,900,000.يتمتع هذا العقار بـ 6 حمامات, 10 حمامات, مجتمع مسور, كراج ملحق, سبا, شواية خاصة, تقليدي ميزات.إذا كانت العقار الواقع في Pacific Palisades, كاليفورنيا 90272, الولايات المتحدة لا يتناسب مع ما تبحث عنه، قم بزيارة https://haussmannrealty.xomio.com لترى المزيد من منازل الأسرة الواحدة للبيع في Pacific Palisades .
تاريخ التحديث: 24/04/2025
عدد MLS: 374221572
US$ 21,900,000 USD
- النوعمنزل عائلة واحدة
- غرف النوم6
- الحمامات10
- المنزل/مساحة مخصصة
869 m² (9,351 ft²)
سمات العقار
السمات الرئيسية
- مجتمع مسور
- كراج ملحق
- سبا
- شواية خاصة
- تقليدي
- إطلالة على الوادي
- إطلالة بانورامية
تفاصيل الإنشاء
- سنة البناء: 2021
- الطراز: تقليدي
ميزات أخرى
- سمات العقار: بدروم مخزن النبيذ فناء حجرة الخزين موقف سيارات فناء مغطى مدفأة
- الأجهزة: الفرن - غاز نطاق فرن مزدوج ميكروويف فرن حراري ثلاجة تصريف موقد - غاز غسالة صحون
- نظام التبريد: تكييف هواء مركزي
- نظام التدفئة: مركزي
- المرائب: 3
المساحة
- حجم العقار:
869 m² (9,351 ft²) - قطعة أرض/مساحة مخصصة:
1,563 m² (16,824 ft²) - غرف النوم: 6
- الحمامات: 10
- إجمالي الغرف: 16
الوصف
Perfectly situated in the coveted Pacific Palisades Riviera and set behind gates amidst lush and spectacular landscaping is this remarkable estate. The flawlessly executed interiors created by the renowned interior design firm Pierce and Ward, along with the home being a newly built Ken Ungar estate, make this home truly-one-of-a-kind. Every inch of the home, inside and outside, has been transformed to capture the striking canyon views and beams of light glowing through soaring windows and doors from sunrise to sunset at carefully designed vistas throughout the day. Enter through a stunning glass door to ultra-inviting living and dining rooms designed for daily enjoyment, with lavish yet welcoming interiors that appeal to all, featuring a London-chic flair mixed with mid-century design that will surely rival the best home designs executed in all of Los Angeles. The super-inviting family kitchen, with double banquet nooks you won't want to leave all day, offers counter seating, a top-of-the-line Wolf range, multiple ovens, double sinks, and wall-to-wall refrigeration, all opening to a large, stunning family room reminiscent of a chic boutique hotel. This space seamlessly transitions to a large outdoor dining table and chef's barbecue area, ideal for cooking and entertaining guests, all with stunning canyon views. The first floor also features a tucked-away office and a spacious downstairs suite, all carefully laid out with the architect's clear understanding of a masterful floor plan. The second floor boasts a primary suite tucked in its own wing, with dual doors, a fireplace, two walk-in closets: one on each end, a luxurious bath suite, for two, with an oversized double shower, soaking tub, two water closets, separate sink areas, and make-up seating for her, all with beautiful views of the meticulously landscaped grounds and a balcony completing this truly intimate and cozy suite. Across the landing, the second floor also offers a cozy upstairs family room set between three suites, each designed with extraordinary interiors and beautiful tree-top views. An elevator services all three floors, including the lower level, which features the single most inviting screening room, clearly designed for family and friends' movie nights. The lower floor also boasts a large open family room/pool and game room, a stunning bar area, and a wine room, all opening to a cozy patio with plenty of room to enjoy a cold plunge after Pilates in the custom-designed double studio suite and sauna. Down the hall, there is a jaw-dropping four-bed bunk room suite, perfect for late-night sleepovers or additional holiday guests. To complete this lush estate, there is an infinity-edge pool, oversized Baja shelves and spa, a built-in trellis with a fireplace, and a lower-level multiple seating area for guests, parties, and late-night conversations in this award-worthy landscape design encasing the entire estate. Simply exquisite and clearly one of Pierce and Ward's finest design and landscape visions.
الموقع
إن بيانات القوائم المتعددة التي تظهر على هذا الموقع، أو الواردة في التقارير الصادرة منه، مملوكة ومحمية بحقوق الطبع والنشر لشركة California Regional Multiple Listing Service, Inc. (“CRMLS”) وهي محمية بموجب جميع قوانين حقوق الطبع والنشر المعمول بها. المعلومات المقدمة مخصصة للاستخدام الشخصي وغير التجاري للمشاهد ولا يجوز استخدامها لأي غرض آخر غير تحديد العقارات المحتملة التي قد يكون المشاهد مهتمًا بشرائها. يُعتقد أن جميع بيانات القائمة، بما في ذلك على سبيل المثال لا الحصر، اللقطات المربعة وحجم القطعة، دقيقة، لكن وكيل الإدراج ووسيط الإدراج و CRMLS والشركات التابعة لها لا يضمنون أو يضمنون هذه الدقة. يجب على المشاهد التحقق بشكل مستقل من البيانات المدرجة قبل اتخاذ أي قرارات بناءً على هذه المعلومات عن طريق الفحص الشخصي و/أو الاتصال بمتخصص عقاري. بناءً على معلومات California Regional Multiple Listing Service, Inc. اعتبارًا من 06/23/2023 و/أو مصادر أخرى. يتم الحصول على جميع البيانات، بما في ذلك جميع قياسات وحسابات المنطقة، من مصادر مختلفة ولم يتم التحقق منها ولن يتم التحقق منها بواسطة وسيط أو MLS. يجب مراجعة جميع المعلومات بشكل مستقل والتحقق من دقتها. قد يتم أو لا يتم إدراج العقارات بواسطة المكتب/الوكيل الذي يقدم المعلومات.

تخضع جميع العقارات المعلنة هنا لقانون الإسكان العادل الفيدرالي، الذي يجعل من غير القانوني الإعلان عن "أي تفضيل أو قيد أو تمييز بسبب العرق أو اللون أو الدين أو الجنس أو الإعاقة أو الحالة الأسرية أو الأصل القومي، أو نية القيام بأي تفضيل أو قيد أو تمييز كهذا". لن نقبل عمدًا أي إعلان عن عقارات مخالفة للقانون. وبموجب هذا يُعلم جميع الأشخاص بأن جميع المساكن المعلن عنها متاحة على أساس تكافؤ الفرص.
