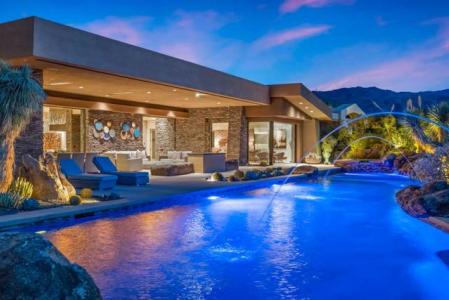Desert Arroyo Trail, Indian Wells, كاليفورنيا 92210, الولايات المتحدة





مدرج بواسطة Century 21 Affiliated Fine Homes & Estates
العقار منزل عائلة واحدة للبيع الكائن في Indian Wells, كاليفورنيا 92210, الولايات المتحدة متاح حاليًا للبيع. Indian Wells, كاليفورنيا 92210, الولايات المتحدة مدّرج بسعرUS$ 6,795,000. يتمتع هذا العقار بـ 5 حمامات , 5 حمامات , مجتمع مسور, كراج ملحق, مدفأ بالكهرباء, مسبح خاص, مدفون ميزات. إذا كانت العقار الواقع في Indian Wells, كاليفورنيا 92210, الولايات المتحدة لا يتناسب مع ما تبحث عنه، قم بزيارة https://haussmannrealty.xomio.com لترى المزيد من منازل الأسرة الواحدة للبيع في Indian Wells .
تاريخ التحديث: 21/06/2025
عدد MLS: 374231814
US$ 6,795,000 USD
- النوعمنزل عائلة واحدة
- غرف النوم5
- الحمامات5
- المنزل/مساحة مخصصة
570 m² (6,135 ft²)
سمات العقار
السمات الرئيسية
- مجتمع مسور
- كراج ملحق
- مدفأ بالكهرباء
- مسبح خاص
- مدفون
- شلال
- شواية خاصة
- إطلالة على الجبل
- إطلالة على ملعب الغولف
- إطلالة على المسبح
تفاصيل الإنشاء
- سنة البناء: 2014
ميزات أخرى
- سمات العقار: طابق مساحة مفتوحة مخزن النبيذ حجرة الخزين موقف سيارات مدفأة
- الأجهزة: فريزر الفرن - غاز ميكروويف ثلاجة فرن - تنظيف ذاتي منقي مياه فرن حراري شفاط مطبخ ماكينة صنع الثلج موقد - غاز غسالة صحون
- نظام التبريد: تكييف هواء مركزي
- نظام التدفئة: غاز طبيعي مركزي مدفأة
- المرائب: 5
المساحة
- حجم العقار:
570 m² (6,135 ft²) - قطعة أرض/مساحة مخصصة:
2,104 m² (22,651 ft²) - غرف النوم: 5
- الحمامات: 5
- إجمالي الغرف: 10
معلومات حول المدرسة
- مدرسة الحي الثانوية: Desert Sands Unified
- مدرسة ثانوية: Palm Desert
الوصف
Welcome to this extraordinary architectural showpiece, crafted by renowned luxury builder Foxx Construction Company with visionary design by Angela Wells. Perfectly positioned on a 22,651 sq ft lot overlooking the 13th hole of the prestigious Reserve Club in Indian Wells, this custom 6,135 sq ft estate embodies the height of desert luxury living.Step inside to discover five expansive en suite bedrooms and five and a half baths, framed by elegant travertine tile floors throughout. Lauded in multiple design publications for its daring architecture and seamless integration of natural elements, this residence is both a tranquil retreat and an inspired work of art.At the heart of the home, a dramatic fireplace--sculpted from a single massive boulder--serves as a striking focal point, grounding the organic design. The primary bath offers an indulgent spa experience, highlighted by a stone soaking tub carved from a natural boulder, providing a moment of true serenity.Designed for both relaxation and entertaining, the home features a state-of-the-art soundproof theater, a climate-controlled wine room, and a sophisticated wet bar. Expansive retractable doors blur the line between indoors and out, opening onto a private, resort-style backyard.Outdoors, enjoy sweeping west-facing mountain views while lounging beside a stunning lap pool with cascading waterfalls, pop-up TV, dual fire pits, and a built-in gas BBQ. A misting system and built-in patio heaters provide year-round comfort, while a secluded outdoor shower off the primary suite offers a private escape.As a resident of The Reserve Club, you'll enjoy access to an unparalleled lifestyle--including a world-class 18-hole championship golf course designed by Tom Weiskopf & Jay Morrish, an award-winning clubhouse, a premier fitness and wellness center, tennis and pickleball courts, and a vibrant calendar of social events--all within a private, guard-gated community.More than just a residence, this is a true expression of luxury, art, and desert tranquility.

