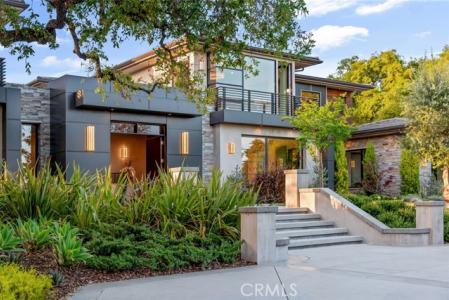W Foothill Boulevard, Arcadia, كاليفورنيا 91006, الولايات المتحدة





مدرج بواسطة Coldwell Banker Realty
العقار منزل عائلة واحدة للبيع الكائن في Arcadia, كاليفورنيا 91006, الولايات المتحدة متاح حاليًا للبيع. Arcadia, كاليفورنيا 91006, الولايات المتحدة مدّرج بسعرUS$ 11,800,000. يتمتع هذا العقار بـ 7 حمامات , 10 حمامات , كراج ملحق, مدفأ, مسبح خاص, مدفون, ساونا ميزات. إذا كانت العقار الواقع في Arcadia, كاليفورنيا 91006, الولايات المتحدة لا يتناسب مع ما تبحث عنه، قم بزيارة https://haussmannrealty.xomio.com لترى المزيد من منازل الأسرة الواحدة للبيع في Arcadia .
تاريخ التحديث: 26/06/2025
عدد MLS: 373763063
US$ 11,800,000 USD
- النوعمنزل عائلة واحدة
- غرف النوم7
- الحمامات10
- المنزل/مساحة مخصصة
1,231 m² (13,250 ft²)
سمات العقار
السمات الرئيسية
- كراج ملحق
- مدفأ
- مسبح خاص
- مدفون
- ساونا
- سبا
- شواية خاصة
- إطلالة على الجبل
- إطلالة على أضواء المدينة
تفاصيل الإنشاء
- سنة البناء: 2025
- حالة المبنى: بناء جديد
ميزات أخرى
- سمات العقار: شرفة طابق مساحة مفتوحة نظام التشغيل الآلي للمنزل حجرة الخزين 2 درج سلم حجرة المؤن مغسلة مصعد مخزن النبيذ مخزن علوي باحة مفتوحة مدفأة
- الأجهزة: ماكينة إزالة عسر المياه فرن مزدوج فرن حراري ثلاجة فرن مدمج غسالة صحون موقد تجاري بستة عيون منقي مياه
- نظام التبريد: تكييف هواء مركزي مزدوج
- نظام التدفئة: مركزي
- المرائب: 5
المساحة
- حجم العقار:
1,231 m² (13,250 ft²) - قطعة أرض/مساحة مخصصة:
4,197 m² (45,173 ft²) - غرف النوم: 7
- الحمامات: 10
- إجمالي الغرف: 17
معلومات حول المدرسة
- مدرسة الحي الثانوية: Arcadia Unified
الوصف
Unparalleled and remarkable Contemporary Modern Arcadia estate, proudly elevated on a sprawling 45,000 sqft of lush grounds. Set well back from the street, impressive circular driveway bordered by an impeccably landscaped front yard lead to this magnificent beauty, whose curb appeal is crafted to impress from top to bottom. Artisan double doors welcome you upon arrival, unveiling a captivating courtyard that paints a picture of serenity - a majestic fireplace, a sun-kissed sitting area, and a soothing wall fountain that sets an idyllic precursor to the grandeur that awaits within. Through the grand entry, discover a realm of refined elegance across the 13,000+ sq ft interior space, showcasing opulent chandeliers and lighting fixtures, lofty ceilings, LED lights at every turn and rich marble flooring. Expansive pocket French doors encourage seamless indoor/outdoor gatherings, Shake up favorite cocktails and add spice to your celebrations in the adjacent onyx backlit bar area. A sophisticated floor to ceiling dining room chandelier sets the mood as you hold memorable occasions, Exquisitely designed for the most discerning cook, the chef-inspired kitchen sports top-of-the-line stainless steel appliances, custom cabinetry, a butler’s pantry, a waterfall island, and a pendant-lit breakfast nook. Equal parts stylish and comfortable, the seven generous private retreats offer a serene escape after a long day, all with oversized closets, balcony access, gorgeous patterned hardwoods, and tastefully tiled ensuites. Truly exceptional, the massive primary suite pampers you with a marble-clad fireplace, a sitting area, an exclusive terrace with mountain views, and a boutique-like closet with bespoke organizers. Indulge in a rejuvenating bath in its ultra-luxurious ensuite with dual vanities, a frameless shower, and a deep freestanding tub. Other notables are the glass-enclosed wine cellar, state-of-the-art theater, executive home office, fitness corner with a sauna, two lighted staircases, and attached guest quarters with two of the bedroom suites and its own living room. An oasis-inspired backyard wraps itself around a captivating artistic tree. Multiple seating areas are scattered throughout, from the covered patio with its outdoor kitchen to the pristine pool and spa with a covered grotto. Additional features are 2 separate laundry room with cubbies, an attached 4-car garage. Plus, you will find yourself near the highly-rated Arcadia School District
الموقع
قائمة الاتصال: 626-393-5695
إن بيانات القوائم المتعددة التي تظهر على هذا الموقع، أو الواردة في التقارير الصادرة منه، مملوكة ومحمية بحقوق الطبع والنشر لشركة California Regional Multiple Listing Service, Inc. (“CRMLS”) وهي محمية بموجب جميع قوانين حقوق الطبع والنشر المعمول بها. المعلومات المقدمة مخصصة للاستخدام الشخصي وغير التجاري للمشاهد ولا يجوز استخدامها لأي غرض آخر غير تحديد العقارات المحتملة التي قد يكون المشاهد مهتمًا بشرائها. يُعتقد أن جميع بيانات القائمة، بما في ذلك على سبيل المثال لا الحصر، اللقطات المربعة وحجم القطعة، دقيقة، لكن وكيل الإدراج ووسيط الإدراج و CRMLS والشركات التابعة لها لا يضمنون أو يضمنون هذه الدقة. يجب على المشاهد التحقق بشكل مستقل من البيانات المدرجة قبل اتخاذ أي قرارات بناءً على هذه المعلومات عن طريق الفحص الشخصي و/أو الاتصال بمتخصص عقاري. بناءً على معلومات California Regional Multiple Listing Service, Inc. اعتبارًا من 06/23/2023 و/أو مصادر أخرى. يتم الحصول على جميع البيانات، بما في ذلك جميع قياسات وحسابات المنطقة، من مصادر مختلفة ولم يتم التحقق منها ولن يتم التحقق منها بواسطة وسيط أو MLS. يجب مراجعة جميع المعلومات بشكل مستقل والتحقق من دقتها. قد يتم أو لا يتم إدراج العقارات بواسطة المكتب/الوكيل الذي يقدم المعلومات.

تخضع جميع العقارات المعلنة هنا لقانون الإسكان العادل الفيدرالي، الذي يجعل من غير القانوني الإعلان عن "أي تفضيل أو قيد أو تمييز بسبب العرق أو اللون أو الدين أو الجنس أو الإعاقة أو الحالة الأسرية أو الأصل القومي، أو نية القيام بأي تفضيل أو قيد أو تمييز كهذا". لن نقبل عمدًا أي إعلان عن عقارات مخالفة للقانون. وبموجب هذا يُعلم جميع الأشخاص بأن جميع المساكن المعلن عنها متاحة على أساس تكافؤ الفرص.
