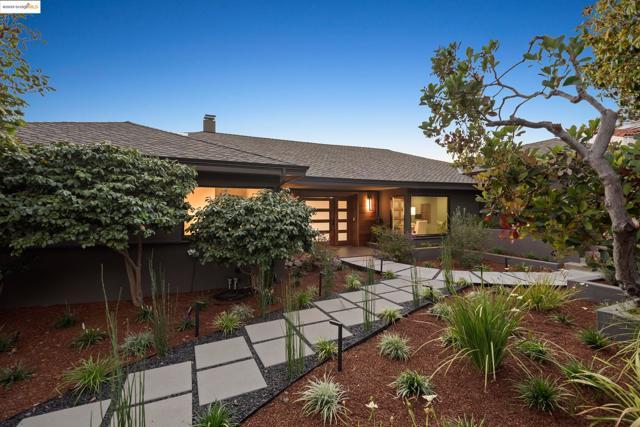
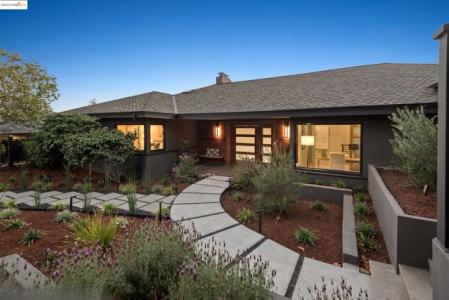
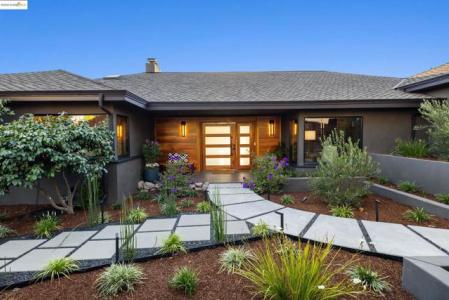
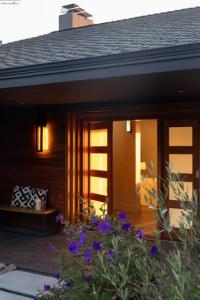
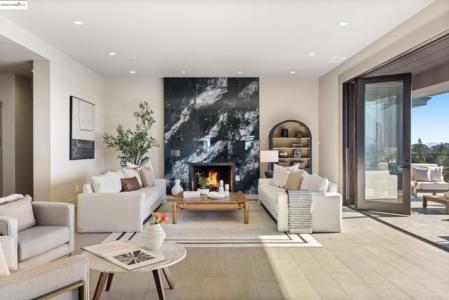
Gelistet von KW Advisors East Bay
Einfamilienhaus zum Verkauf in Country Club Dr, Oakland, Kalifornien 94618, USA steht derzeit zum Verkauf.Country Club Dr, Oakland, Kalifornien 94618, USA ist für 5.975.000 $ gelistet.Diese Immobilie hat 4 Schlafzimmer, 6 Badezimmer Merkmale.
5.975.000 $ USD
Einfamilienhaus zu verkaufen, Country Club Dr, Oakland, Kalifornien 94618, USA
- MLS Nr.375159580
- Schlafzimmer4
- Badezimmer6
- Haus-/Grundstücksgröße
474 m² (5.097 ft²)
Merkmale der Immobilie
Grundbesitz
- Immobiliengröße:
474 m² (5.097 ft²) - Merkmale: Deck/VerandaPatioParkplatzKamin
- Lage: Vorort
- Weitere Gebäudestrukturen: Lagergebäude
Grundstück
- Grundstücksgröße:
1.236 m² (13.300 ft²) - Grundstücksbeschreibung: Sprinklersystem
Konstruktion
- Jahr der Konstruktion: 1952
- Stil: ZeitgenössischModern
- Bedachung: Schindel
- Außenbereich: Stuck
Parkplatz/Garage
- Garagenbeschreibung: Angebaute Garage
Schlafzimmer
- Schlafzimmer: 4
Badezimmer
- Gesamtanzahl Badezimmer: 6
- Full bathrooms: 4
- Halbes Badezimmer: 2
Andere Zimmer
- Raumarten: ExtrazimmerBüroKücheBibliothekFernsehzimmerMedienraum
- Beschreibung der Küche: Arbeitsplatten Aus Marmor/SteinSpeisekammerKücheninsel
- Geräte: Gaswasserheizung
Außenmerkmale
- Außenbereiche: Deck/VerandaPatio
- Carport-Stellplätze:
Aussicht
- Merkmale: Blick Auf Den GolfplatzBlick Auf HügelBlick Auf Die BrückeBlick Of Die Stadt
Heizung & Kühlung
- Heizung: Gebläseluft
- Kühlsystem: Zentrale Klimaanlage
Beschreibung
Perched in prestigious Claremont Pines, 5737 Country Club Drive is a reimagined 1952 residence that masterfully marries midcentury heritage with contemporary sophistication. Expanded and meticulously renovated, the home embraces natural light, clean lines, and sweeping views of the San Francisco Bay and skyline. A private garden entry and custom pivot door lead to the main level, where a dramatic living room with fireplace and wall-to-wall glass accordion doors open to a deck with frameless railings. At the heart of the home, the kitchen and dining room showcase a sculpted stone island with dual faucets, a bespoke coffee bar with brass sink, & a prep bar with wine fridge, and secondary dishwasher. A pantry, laundry suite, two powder rooms, garage, office, & ensuite bedroom complete the level, while the primary suite offers dual walk-in closets & a spa-inspired bath with glass rain shower, freestanding tub, custom stone vanity, water closet, & sliding doors that frame the view. The lower level features a family room with fireplace and wet bar, two ensuite bedrooms, a theater, wine cellar, flex room, & fitness space opening to landscaped gardens and a flat lawn—seamlessly blending hillside tranquility with urban connectivity for a rare fusion of architecture, setting and lifestyle.
Standort
Country Club Dr, Oakland, Kalifornien 94618, USA
