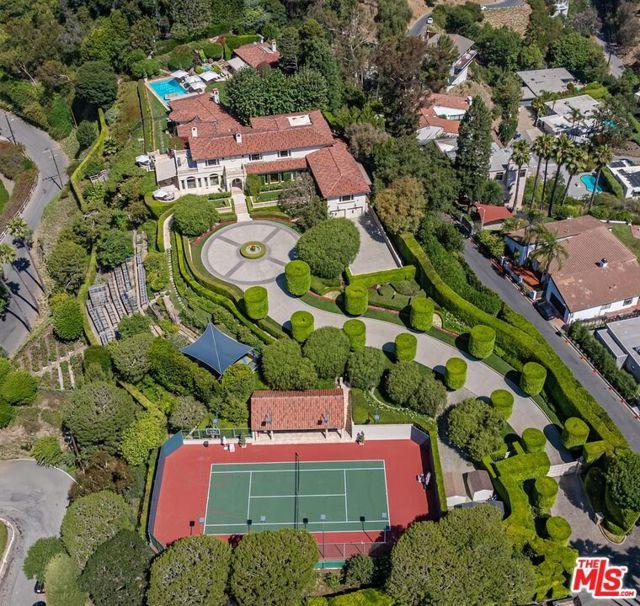
$49,950,000 USD
Single Family Home for Sale, Davies Drive, Beverly Hills, California 90210
- MLS#375012041
- Bedrooms6
- Bathrooms12
Listed By Compass
The Single Family Home for Sale located at Davies Drive, Beverly Hills, California 90210 is currently for sale. Davies Drive, Beverly Hills, California 90210 is listed for $49,950,000. This property has 6 bedrooms, 12 bathrooms.
Property features
Property
- Features: ParkingFireplace
Lot/Land
- Land/Lot size:
9,597 m² (103,296 ft²)
Construction
- Year built: 1956
- Style: Mediterranean
- Construction: No Common Walls
Bedrooms
- Bedrooms: 6
Bathrooms
- Total bathrooms: 12
- Full bathrooms: 8
- ½ bathrooms: 4
Pool and Spa
- Pool: HeatedPrivate Pool
Recreational
- Recreational: SpaBarbecue Private
View
- Features: Mountain ViewCanyon ViewOcean ViewPark Or Green Belt ViewCity Lights View
Heating and Cooling
- Heating system: Central
- Cooling system: Central AC
Community
- Features: Gated Community
Description
A legendary Beverly Hills estate with rich Hollywood lore, set on its own private 2.37-acre mostly flat promontory with head-on ocean and city views, is now offered following a multi-year renovation and reimagining. Located adjacent to the Pritzker, Murdoch, and future Gates family estates, this Modern Tuscan masterpiece was home to Ricky Martin for many years and previously owned by English actor Michael Caine. Prior to the Caines, the estate was owned by Doris Day's family. Poised behind tall gates and approached via a long, curving, tree-lined drive, the property unfolds into a sprawling motor court with parking for 20+ cars. The grounds include a luxurious main residence, guest house, lighted tennis court with pavilion, separate children's playground and play court, and a dedicated security house - all surrounded by vast lawns, lush gardens, and mature landscaping. An orchard, herb and cutting garden, and a separate rose garden provide fresh flowers and fruit. From the moment you arrive, the most striking feature is the panoramic views - stretching from Mid-Wilshire, over Santa Monica and the ocean, all the way up the coast to Malibu. These sweeping vistas can be enjoyed from nearly every part of the estate, including all the primary rooms, patios, yards, and terraces. Even the pool is positioned to allow for ocean views while swimming. Exceptional privacy is ensured, with no neighboring homes overlooking the property. The main residence, while expansive, is thoughtfully designed for comfortable family living. A grand kitchen/living/great room opens directly to the pool area, lawns, and breathtaking views. An oversized theater is richly appointed and includes a snack room and two powder rooms. Each bedroom offers views - either of the ocean and city or tranquil garden settings. The bright and elegant primary suite features its own terrace with city and ocean views, a sitting room, dual bathroom and dressing areas, oversized closets, and a large flexible space ideal for a nursery, massage room, office, or additional wardrobe. State-of-the-art home, perimeter, and grounds security systems are actively monitored from the security house, with additional measures discreetly integrated into the main residence. This exceptional Beverly Hills estate offers an unmatched combination of privacy, history, and panoramic views presenting a rare opportunity to own one of the area's most storied and breathtaking properties.
Location
Davies Drive, Beverly Hills, California 90210
