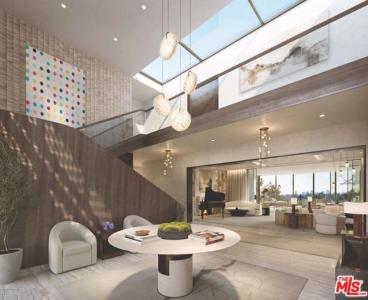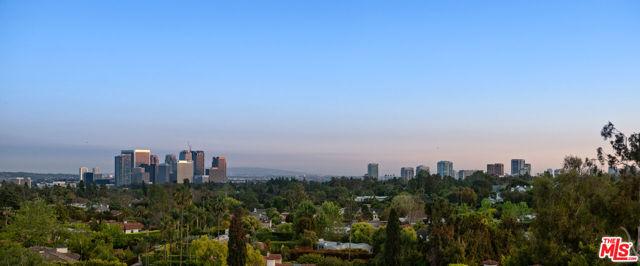Tower Road, Beverly Hills, California 90210





Listed By Coldwell Banker Realty
The Single Family Home for Sale located at Beverly Hills, California 90210 is currently for sale. Beverly Hills, California 90210 is listed for $55,000,000. This property has 7 bedrooms, 14 bathrooms, Gated Community, Attached Garage, Association Sauna, Community Spa, Contemporary features. If the property located at Beverly Hills, California 90210 isn't what you're looking for, visit https://haussmannrealty.xomio.com to see other Single Family Homes for Sale in Beverly Hills .
Date Updated : May 23, 2025
MLS#: 374406457
$55,000,000 USD
- TypeSingle Family Home
- Bedrooms7
- Bathrooms14
- Home/Lot size
1,394 m² (15,000 ft²)
Property features
Key features
- Gated Community
- Attached Garage
- Association Sauna
- Community Spa
- Contemporary
- Canyon View
- Ocean View
- Hills View
- Panoramic View
- Coastline View
- City Lights View
Construction details
- Year built: 2024
- Style: Contemporary
Other features
- Property features: Wine Cellar Parking Fireplace
- Cooling system: Central AC
- Heating system: Central
- Garages: 11
Area
- Property size:
1,394 m² (15,000 ft²) - Land/Lot size:
5,449 m² (58,654 ft²) - Bedrooms: 7
- Bathrooms: 14
- Total rooms: 21
Description
A rare architectural estate in the heart of prime Beverly Hills, offering panoramic city-to-ocean views and timeless luxury. Currently in the final stages of construction, this estate presents a rare opportunity to personalize finishes and complete a legacy home in one of Los Angeles' most coveted locations. Designed by world-renowned architect Richard Landry, this 15,000 sq ft Neoclassical Contemporary sits privately on 1.35 acres behind gates, approached by a long private driveway and motor court. The striking exterior features walls of glass and custom Italian split-faced travertine, setting the tone for sophisticated, modern design. Inside, a dramatic two-story foyer opens to expansive living spaces, including a grand great room, media room, office, chef's and prep kitchens, and a seamless indoor-outdoor flow to the covered loggia, bar/lounge, and spectacular infinity pool. Upstairs are four ensuite bedrooms including a stunning primary suite with dual baths, oversized closets, sitting room, and private terrace. Additional highlights include a gym, spa with sauna and steam, elevator, 8-car garage, guest house with 3-car garage, sport court, and full staff quarters.
Location
The multiple listing data appearing on this website, or contained in reports produced therefrom, is owned and copyrighted by California Regional Multiple Listing Service, Inc. (“CRMLS”) and is protected by all applicable copyright laws. Information provided is for viewer's personal, non-commercial use and may not be used for any purpose other than to identify prospective properties the viewer may be interested in purchasing. All listing data, including but not limited to square footage and lot size is believed to be accurate, but the listing Agent, listing Broker and CRMLS and its affiliates do not warrant or guarantee such accuracy. The viewer should independently verify the listed data prior to making any decisions based on such information by personal inspection and/or contacting a real estate professional. Based on information from California Regional Multiple Listing Service, Inc. as of 06/23/2023 and /or other sources. All data, including all measurements and calculations of area, is obtained from various sources and has not been, and will not be, verified by broker or MLS. All information should be independently reviewed and verified for accuracy. Properties may or may not be listed by the office/agent presenting the information

All real estate advertised herein is subject to the Federal Fair Housing Act, which makes it illegal to advertise "any preference, limitation, or discrimination because of race, color, religion, sex, handicap, familial status, or national origin, or intention to make any such preference, limitation, or discrimination." We will not knowingly accept any advertising for real estate which is in violation of the law. All persons are hereby informed that all dwellings advertised are available on an equal opportunity basis.
