Valhalla Drive, Santa Ana, California 92705
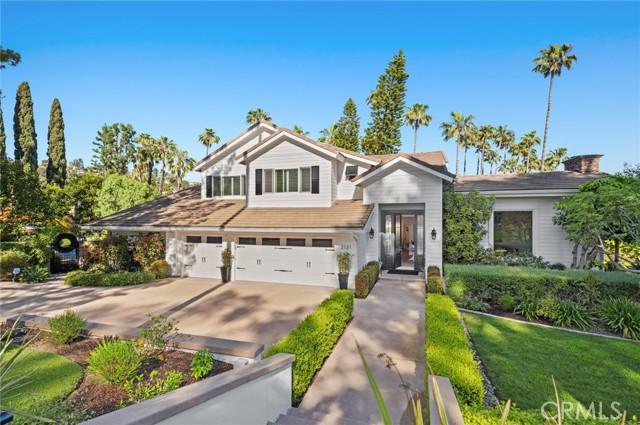
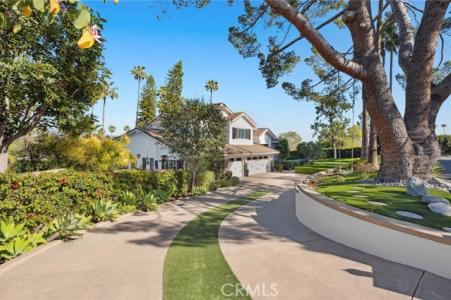
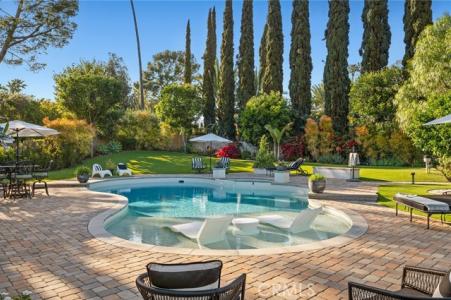
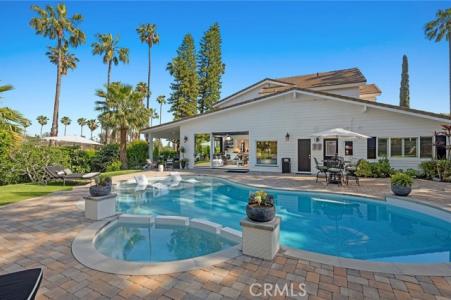
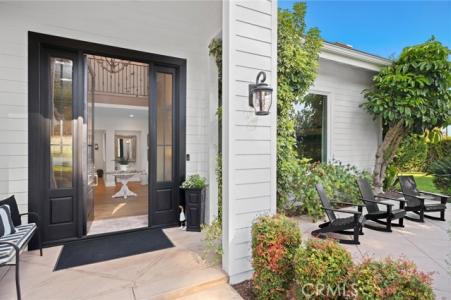
Listed By Pacific Sotheby's Int'l Realty
The Single Family Home for Sale located at Santa Ana, California 92705 is currently for sale. Santa Ana, California 92705 is listed for $4,995,000. This property has 5 bedrooms, 6 bathrooms, Attached Garage, Solar Heated, Private Pool, In-ground Pool, Community Spa features. If the property located at Santa Ana, California 92705 isn't what you're looking for, visit https://haussmannrealty.xomio.com to see other Single Family Homes for Sale in Santa Ana .
Date Updated : Jun 11, 2025
MLS#: 374281960
$4,995,000 USD
- TypeSingle Family Home
- Bedrooms5
- Bathrooms6
- Home/Lot size
418 m² (4,500 ft²)
Property features
Key features
- Attached Garage
- Solar Heated
- Private Pool
- In-ground Pool
- Community Spa
- Barbecue Private
- Custom Built
- Hills View
Construction details
- Year built: 1973
- Building condition: Turnkey
- Roofing: Metal
- Style: Custom Built
Other features
- Property features: Exterior Lighting Walk-in Pantry Parking Pantry Laundry Deck Porch-front Patio Inside Storage Covered Patio Fireplace
- Appliances: Freezer Microwave Refrigerator Disposal Ceiling Fan Icemaker Built-in Oven Dishwasher Six Burner Stove
- Cooling system: Central AC
- Heating system: Solar Central Fireplace
- Garages: 3
Area
- Property size:
418 m² (4,500 ft²) - Land/Lot size:
2,446 m² (26,325 ft²) - Bedrooms: 5
- Bathrooms: 6
- Total rooms: 11
School information
- High School District: Tustin Unified
- High School: Foothill
Description
Welcome to 2121 Valhalla Drive, a stunning 4,500 sq ft custom residence situated on a sprawling 26,000 sq ft lot, combining luxury, functionality, and resort-style living. This 4-bedroom estate (with a den that could easily be a 5th bedroom)/6 baths, features a grand entrance, formal living and dining room, a downstairs in-law suite with private bath and kitchenette, and a fully remodeled 2023 kitchen with dual Thermador gas range/ovens, Sub Zero refrigerator, wine and drink fridge, nugget ice maker, and walk-in pantry, dual islands with one 8 ft seating for 8, all flowing into a spacious newly remodel great room with 35 feet of La Cantina sliders to the show stopping fully landscaped and lite backyard. Designed for both entertaining and relaxing, the outdoor space includes a newly designed pool and spa with lounge shelf, artificial grass throughout, a covered California room with built in heaters, ceiling fans, gas firepit, full outdoor kitchen and wet bar, and multiple lounge and dining areas. A stunning, new custom 10-ft entry door with side panels leading into a high vaulted formal living room featuring a 6ft all stone gas fireplace, epoxy-finished 3-car garage, and premium lighting and irrigation systems elevate the home’s exterior, while a matching designer shed, and fully fenced yard add privacy and charm. Upstairs, a sweeping staircase leads to a cozy loft, guest suite, and a luxurious primary with a private balcony with panoramic views, oversized shower, soaking tub, and walk-in closet. The driveway leads to an energy-efficient setup with 49 Tesla solar panels and batteries, keeping electric bills minimal. With pool equipment tucked away, a separate pool closet, mature palms and fruit trees, and the potential to build a 1,000 sq ft ADU, this home is truly one of a kind.
Location
Listing Contact: 714-396-0185
The multiple listing data appearing on this website, or contained in reports produced therefrom, is owned and copyrighted by California Regional Multiple Listing Service, Inc. (“CRMLS”) and is protected by all applicable copyright laws. Information provided is for viewer's personal, non-commercial use and may not be used for any purpose other than to identify prospective properties the viewer may be interested in purchasing. All listing data, including but not limited to square footage and lot size is believed to be accurate, but the listing Agent, listing Broker and CRMLS and its affiliates do not warrant or guarantee such accuracy. The viewer should independently verify the listed data prior to making any decisions based on such information by personal inspection and/or contacting a real estate professional. Based on information from California Regional Multiple Listing Service, Inc. as of 06/23/2023 and /or other sources. All data, including all measurements and calculations of area, is obtained from various sources and has not been, and will not be, verified by broker or MLS. All information should be independently reviewed and verified for accuracy. Properties may or may not be listed by the office/agent presenting the information

All real estate advertised herein is subject to the Federal Fair Housing Act, which makes it illegal to advertise "any preference, limitation, or discrimination because of race, color, religion, sex, handicap, familial status, or national origin, or intention to make any such preference, limitation, or discrimination." We will not knowingly accept any advertising for real estate which is in violation of the law. All persons are hereby informed that all dwellings advertised are available on an equal opportunity basis.
