Wildwood Crest Drive, Yucaipa, California 92399
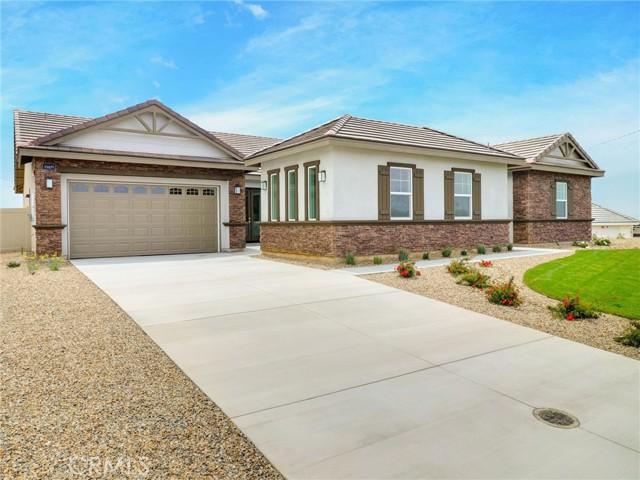
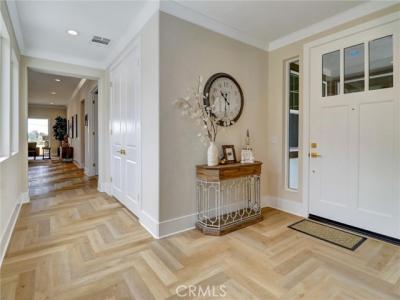
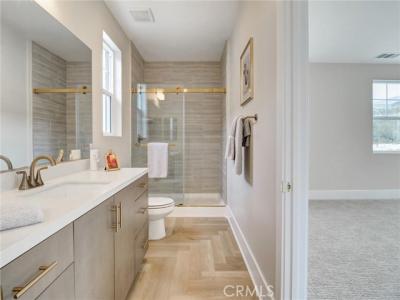
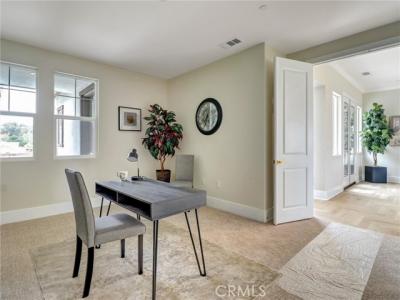
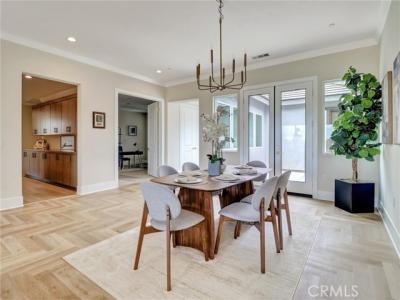
Listed By Shine Real Estate and Marketing Inc.
The Single Family Home for Sale located at Yucaipa, California 92399 is currently for sale. Yucaipa, California 92399 is listed for $1,135,000. This property has 4 bedrooms, 3 bathrooms, Attached Garage, Mountain View, Canyon View features.
Date Updated : Aug 24, 2025
MLS#: 375069095
$1,135,000 USD
- TypeSingle Family Home
- Bedrooms4
- Bathrooms3
- Home/Lot size
317 m² (3,417 ft²)
Property features
Key features
- Attached Garage
- Mountain View
- Canyon View
Construction details
- Year built: 2025
- Building condition: New Construction Turnkey
- Roofing: Concrete
Other features
- Property features: Pantry Laundry Open Floor Plan Patio Water Line To Refrigerator Exterior Lighting Walk-in Pantry
- Appliances: Oven-Electric Electric Water Heater Range Double Oven Microwave Refrigerator Six Burner Stove Vented Exhaust Fan Energy Star Range Hood Built-in Oven Dishwasher
- Cooling system: Electric Central AC
- Heating system: Electric Forced Air
- Garages: 3
Area
- Property size:
317 m² (3,417 ft²) - Land/Lot size:
1,859 m² (20,005 ft²) - Bedrooms: 4
- Bathrooms: 3
- Total rooms: 7
School information
- High School District: Yucaipa/Calimesa Unified
Description
Welcome to Wildwood Estates – where country living meets modern convenience in the charming small-town atmosphere of Yucaipa, California. This exceptional homesite is nestled on an estimated ½-acre plus lot in a quiet cul-de-sac above Yucaipa Creek, offering stunning mountain and valley views. This to be built Farmhouse style home features 3,117 SQFT, 3-5 spacious bedrooms, 3 bathrooms, and a 3 car garage. There's still time to personalize your dream home with your choice of Structural Options, Corner Stacking Slider, Quartz Countertops, Several Optional Cabinet Finishes, and Several Flooring options. Designed with entertaining in mind, the open floor plan flows seamlessly from the large kitchen to the great room, connecting the front courtyard with a covered rear patio for year-round indoor-outdoor living. The chef-inspired kitchen includes: A large quartz island, Stainless Steel Appliances Package, including: 40" Built-in Refrigerator, 48" Range with Double Ovens, 48" hood, Wall Oven, Microwave, and Dishwasher. Interior Included Features 7 1/4" Baseboards, 4 choices of Paint Colors for interior walls to choose from, Wide entry Door, Tall Decorative Interior Doors, 10 Foot ceilings in main living areas and Primary Bedroom. The primary suite is a luxurious retreat, featuring: A sliding barn door leading to the spa-like bathroom, A Roman Tub, large walk-in shower with Bench seating, Optional Rain Shower, and Designer Decorative Tile Walls, an oversized walk-in closet, Additional highlights: Owned solar panels for energy efficiency, High-quality dual-pane windows, Top and bottom insulated attic, and No HOA. RV-accessible side yard with clean-out installed. Expansive Vinyl privacy fenced backyard with room for a pool ADU, workshop, or anything else you envision. Pool can be built with the home if using builders pool company. Please note: Model Home Lot 2
Location
Listing Contact: 951-206-9975
The multiple listing data appearing on this website, or contained in reports produced therefrom, is owned and copyrighted by California Regional Multiple Listing Service, Inc. (“CRMLS”) and is protected by all applicable copyright laws. Information provided is for viewer's personal, non-commercial use and may not be used for any purpose other than to identify prospective properties the viewer may be interested in purchasing. All listing data, including but not limited to square footage and lot size is believed to be accurate, but the listing Agent, listing Broker and CRMLS and its affiliates do not warrant or guarantee such accuracy. The viewer should independently verify the listed data prior to making any decisions based on such information by personal inspection and/or contacting a real estate professional. Based on information from California Regional Multiple Listing Service, Inc. as of 06/23/2023 and /or other sources. All data, including all measurements and calculations of area, is obtained from various sources and has not been, and will not be, verified by broker or MLS. All information should be independently reviewed and verified for accuracy. Properties may or may not be listed by the office/agent presenting the information

All real estate advertised herein is subject to the Federal Fair Housing Act, which makes it illegal to advertise "any preference, limitation, or discrimination because of race, color, religion, sex, handicap, familial status, or national origin, or intention to make any such preference, limitation, or discrimination." We will not knowingly accept any advertising for real estate which is in violation of the law. All persons are hereby informed that all dwellings advertised are available on an equal opportunity basis.
