Longridge Avenue, Sherman Oaks, California 91423, Estados Unidos
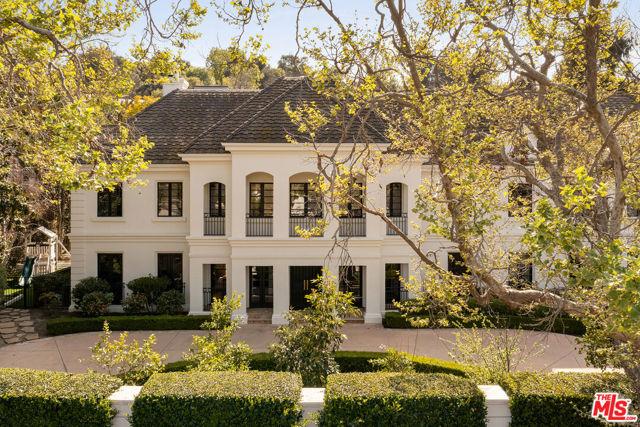
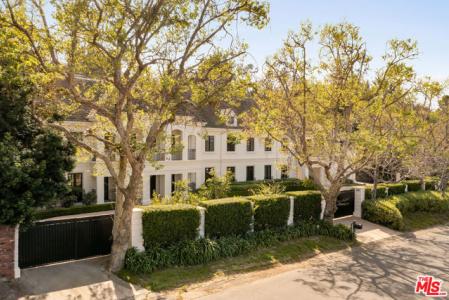
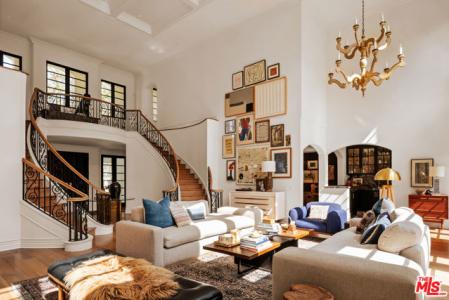
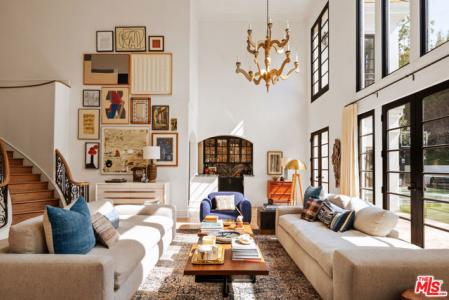
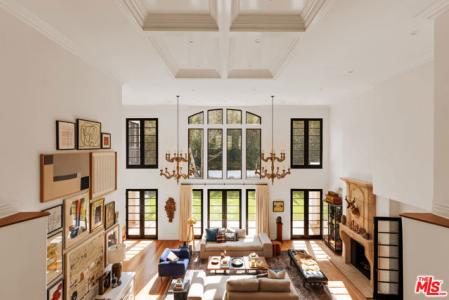
Listado por Carolwood Estates
La Casa Unifamiliar en Renta ubicada en Sherman Oaks, California 91423, Estados Unidos actualmente está en rentaSherman Oaks, California 91423, Estados Unidos está listado paraUSD75,000.Esta propiedad tiene 6 dormitorios, 9 baños, A Nivel Del Suelo, Bañera De Hidromasajes, Barbacoa Privada, Estilo Tradicional, Vista A Las Colinas características.Si la propiedad ubicada en Sherman Oaks, California 91423, Estados Unidos no es lo que estás buscando, busca California Bienes Raíces para ver otros Casas Unifamiliares en Renta en Sherman Oaks
Fecha de Actualización: 27 jun 2025
Nº De MLS: 374602430
USD75,000
- TipoCasa Unifamiliar
- Dormitorios6
- Cuartos de baño9
Características de la propiedad
Características clave
- A Nivel Del Suelo
- Bañera De Hidromasajes
- Barbacoa Privada
- Estilo Tradicional
- Vista A Las Colinas
Detalles de la construcción
- Año de construcción: 1989
- Estilo: Estilo Tradicional
Otras características
- Características de la propiedad: Despensa Con Entrada Aparcamiento Hogar
- Equipamiento: Microondas Heladera Trituradora De Basura Ventilador De Techo Lavavajilla
- Sistema de ventilación: Aire Acondicionado Central
- Sistema de calefacción: Central
Área
- Área del terreno/predio:
2,495 m² (26,857 ft²) - Dormitorios: 6
- Cuartos de baño: 9
- Total de habitaciones: 15
Descripción
Set behind gates on one of the most sought-after streets in Longridge Estates, this grand corner-lot residence sprawls over a nearly 2/3-acre flat, usable lot. Offering over 10,000 square feet of thoughtfully curated living space, this estate was completely renovated in 2020, and is surrounded by mature landscaping, privacy hedging, and a sweeping circular drive with an additional motor court. Elegance is immediately established by the dramatic double staircase in the entry foyer, leading into a light-filled formal living room with soaring ceilings and windows beautifully framing the outdoor grounds beyond. A custom wet bar, fireplace, and gallery-style wall space create a natural rhythm for entertaining or quiet repose. Just beyond, a secondary family room centers around a limestone fireplace, offering a warm and relaxed atmosphere while maintaining connection to the larger entertaining spaces.The chef's kitchen opens from the formal living area and is anchored by a large center island and breakfast bar, appointed with multiple Sub-Zero refrigerators, a Viking range, and a walk-in pantry. It's a space designed for ease and function, seamlessly supporting both daily life and large-scale hosting. Adjacent, the formal dining room is lined with wooden French doors that open to lush outdoor vignettes, blending contemporary sophistication with a soft connection to nature.The primary suite serves as a true retreat, featuring a private sitting lounge and fireplace, overlooking the backyard through wooden French doors. The en-suite bath is impeccably finished with dual vanities, a soaking tub set inside a marble-encased shower, and black steel details that lend a refined architectural edge. A generous walk-in closet completes the suite. Each additional bedroom includes its own en-suite bath and walk-in closet, offering privacy and comfort for family or guests.Additional interior spaces include a richly toned office with coffered ceilings and sitting lounge, a fully equipped gym, and a newly built upper-level attic that adds a dramatic recreation floor. Here, vaulted ceilings with exposed beams, multiple skylights, a striking custom bar, and living room with fireplace create a flexible space for lounging, games, or entertaining. A separate game room, bonus room, and additional bathroom add even more versatility.Across the motor court, a detached three-car garage is topped by a fully realized home theater with its own library nook, lounge, snack station, and bathroomideal for screening nights, creative work, or relaxed evenings in. Outdoors, the grounds are beautifully composed with a saltwater pool and spa, full bar with built-in BBQ, and a shaded patio with a permanent structure and skylights, plus a gas fireplace. A sports court, pickleball court, and bocce area are tucked into the landscaping, while a wide flat lawn invites recreation and gathering, surrounded by fruit trees. Equipped with a state-of-the-art Control4 system, this home artfully balances volume with calm, offering not only architectural presence but also a location of true conveniencejust moments from Sherman Oaks' premier dining, shopping, and recreational offerings, with effortless access to Beverly Hills, major thoroughfares, and top-tier school districts.
Ubicación
Los datos de listado múltiple que aparecen en este sitio web, o contenidos en los informes elaborados a partir de ellos, son propiedad y están protegidos por derechos de autor de California Regional Multiple Listing Service, Inc. ("CRMLS") y están protegidos por todas las leyes de derechos de autor aplicables. La información proporcionada es para uso personal y no comercial del usuario y no puede ser utilizada para ningún otro propósito que no sea el de identificar posibles propiedades que el usuario pueda estar interesado en comprar. Todos los datos de la lista, incluyendo pero no limitado a los pies cuadrados y tamaño del lote se cree que es exacta, pero el Agente listado, el Broker listado y CRMLS y sus afiliados no aseguran ni garantizan dicha exactitud. El espectador debe verificar de forma independiente los datos enumerados antes de tomar cualquier decisión basada en dicha información por inspección personal y/o ponerse en contacto con un profesional de bienes raíces. Basado en la información de California Regional Multiple Listing Service, Inc. a partir de 06/23/2023 y/o de otras fuentes. Todos los datos, incluyendo todas las mediciones y cálculos de área, se obtiene de diversas fuentes y no ha sido, y no será, verificado por el broker o MLS. Toda la información debe ser revisada y verificada independientemente para su exactitud. Las propiedades pueden o no estar listadas por la oficina/agente que presenta la información.

Todos los inmuebles aquí anunciados están sujetos a la Ley Federal de Vivienda Justa, que declara ilegal anunciar "cualquier preferencia, limitación o discriminación por motivos de raza, color, religión, sexo, minusvalía, situación familiar u origen nacional, o la intención de hacer tal preferencia, limitación o discriminación." No aceptaremos a sabiendas ningún anuncio inmobiliario que infrinja la ley. Por la presente se informa a todas las personas de que todas las viviendas anunciadas están disponibles en igualdad de oportunidades.
