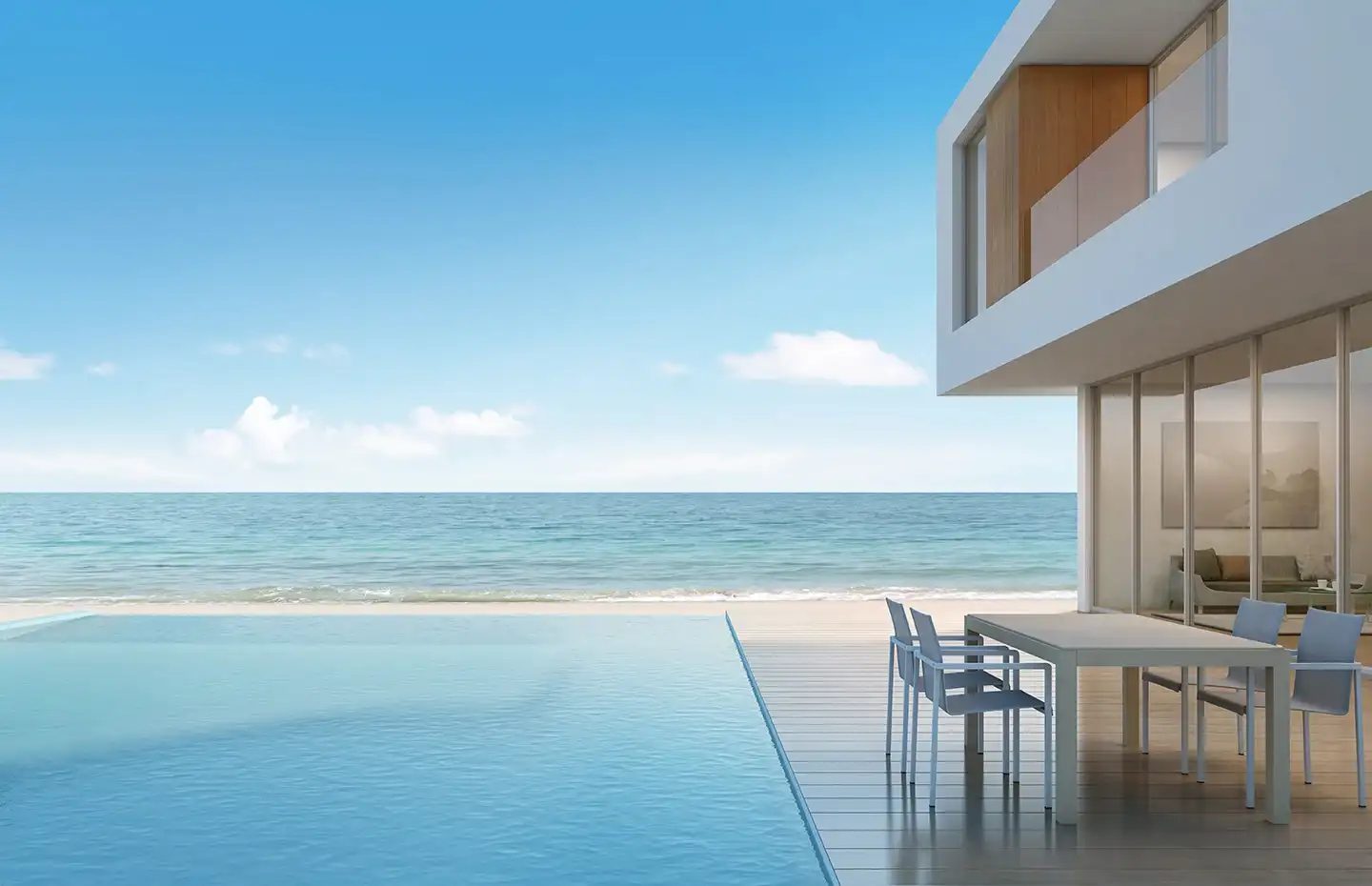Inicie su búsqueda con PATRICIA LEMIEUX
Los datos de listado múltiple que aparecen en este sitio web, o contenidos en los informes elaborados a partir de ellos, son propiedad y están protegidos por derechos de autor de California Regional Multiple Listing Service, Inc. ("CRMLS") y están protegidos por todas las leyes de derechos de autor aplicables. La información proporcionada es para uso personal y no comercial del usuario y no puede ser utilizada para ningún otro propósito que no sea el de identificar posibles propiedades que el usuario pueda estar interesado en comprar. Todos los datos de la lista, incluyendo pero no limitado a los pies cuadrados y tamaño del lote se cree que es exacta, pero el Agente listado, el Broker listado y CRMLS y sus afiliados no aseguran ni garantizan dicha exactitud. El espectador debe verificar de forma independiente los datos enumerados antes de tomar cualquier decisión basada en dicha información por inspección personal y/o ponerse en contacto con un profesional de bienes raíces. Basado en la información de California Regional Multiple Listing Service, Inc. a partir de 06/23/2023 y/o de otras fuentes. Todos los datos, incluyendo todas las mediciones y cálculos de área, se obtiene de diversas fuentes y no ha sido, y no será, verificado por el broker o MLS. Toda la información debe ser revisada y verificada independientemente para su exactitud. Las propiedades pueden o no estar listadas por la oficina/agente que presenta la información.

Todos los inmuebles aquí anunciados están sujetos a la Ley Federal de Vivienda Justa, que declara ilegal anunciar "cualquier preferencia, limitación o discriminación por motivos de raza, color, religión, sexo, minusvalía, situación familiar u origen nacional, o la intención de hacer tal preferencia, limitación o discriminación." No aceptaremos a sabiendas ningún anuncio inmobiliario que infrinja la ley. Por la presente se informa a todas las personas de que todas las viviendas anunciadas están disponibles en igualdad de oportunidades.

