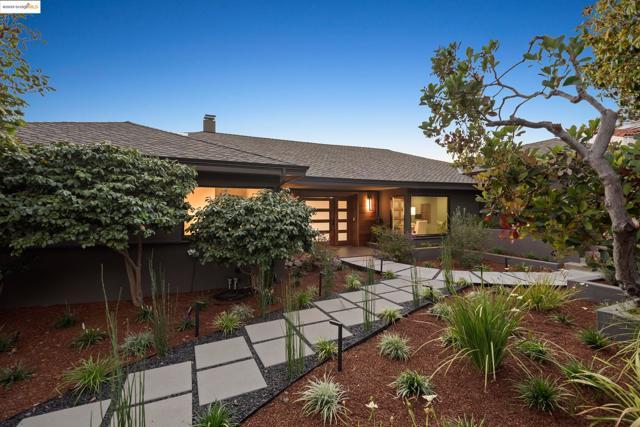
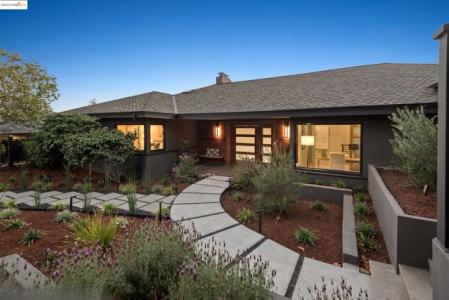
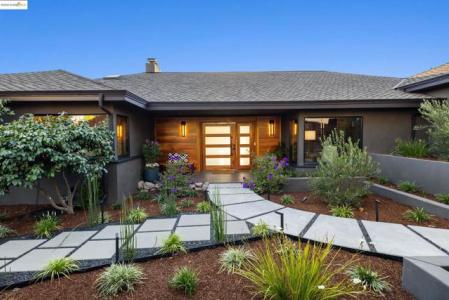
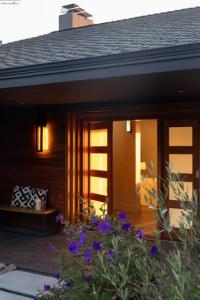
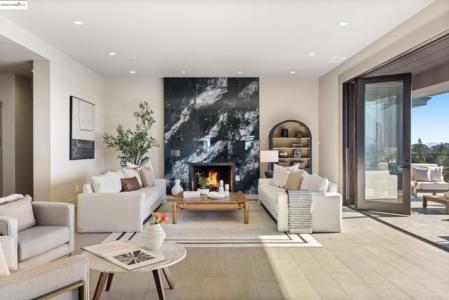
Listado por KW Advisors East Bay
La Casa Unifamiliar en Venta ubicada en Country Club Dr, Oakland, California 94618, Estados Unidos actualmente está en ventaCountry Club Dr, Oakland, California 94618, Estados Unidos está listado para5.975.000 US$.Esta propiedad tiene 4 dormitorios, 6 baños características.
5.975.000 US$ USD
Casa Unifamiliar en Venta, Country Club Dr, Oakland, California 94618, Estados Unidos
- MLS Nº375159580
- Habitaciones4
- Baños6
- Tamaño de la vivienda/parcela
474 m² (5.097 ft²)
Características del inmueble
Propiedad
- Tamaño del inmueble:
474 m² (5.097 ft²) - Características: TerrazaPatioAparcamientoChimenea
- Ubicación: División Administrativa
- Otras estructuras: Edificio Para Almacén
Lote/Terreno
- Tamaño del terreno/parcela:
1.236 m² (13.300 ft²) - Descripción del lote: Aspersores
Construcción
- Año de construcción: 1952
- Estilo: ContemporáneoModerno
- Tejado: Teja De Madera
- Exterior: Estuco
Estacionamiento/Garaje
- Descripción del garaje: Garaje Adosado
Habitaciones
- Habitaciones: 4
Baños
- Total de baños: 6
- Baños completos: 4
- Aseos / medios baños: 2
Otras habitaciones
- Tipos de habitaciones: Cuarto ExtraOficinaCocinaBibliotecaCuarto De TelevisiónSala Multimedia
- Descripción de la cocina: Encimera De Mármol/piedraDespensa-officeIsla
- Electrodomésticos: Calentador De Agua A Gas
Características exteriores
- Espacios exteriores: TerrazaPatio
- Plazas de aparcamiento cubiertas:
Vista
- Características: Vistas Al Campo De GolfVistas A La ColinaVistas Al PuenteVistas A Las Luces De La Ciudad
Calefacción y refrigeración
- Sistema de calefacción: Aire Forzado
- Sistema de refrigeración: Aire Acond. Central
Descripción
Perched in prestigious Claremont Pines, 5737 Country Club Drive is a reimagined 1952 residence that masterfully marries midcentury heritage with contemporary sophistication. Expanded and meticulously renovated, the home embraces natural light, clean lines, and sweeping views of the San Francisco Bay and skyline. A private garden entry and custom pivot door lead to the main level, where a dramatic living room with fireplace and wall-to-wall glass accordion doors open to a deck with frameless railings. At the heart of the home, the kitchen and dining room showcase a sculpted stone island with dual faucets, a bespoke coffee bar with brass sink, & a prep bar with wine fridge, and secondary dishwasher. A pantry, laundry suite, two powder rooms, garage, office, & ensuite bedroom complete the level, while the primary suite offers dual walk-in closets & a spa-inspired bath with glass rain shower, freestanding tub, custom stone vanity, water closet, & sliding doors that frame the view. The lower level features a family room with fireplace and wet bar, two ensuite bedrooms, a theater, wine cellar, flex room, & fitness space opening to landscaped gardens and a flat lawn—seamlessly blending hillside tranquility with urban connectivity for a rare fusion of architecture, setting and lifestyle.
Ubicación
Country Club Dr, Oakland, California 94618, Estados Unidos
