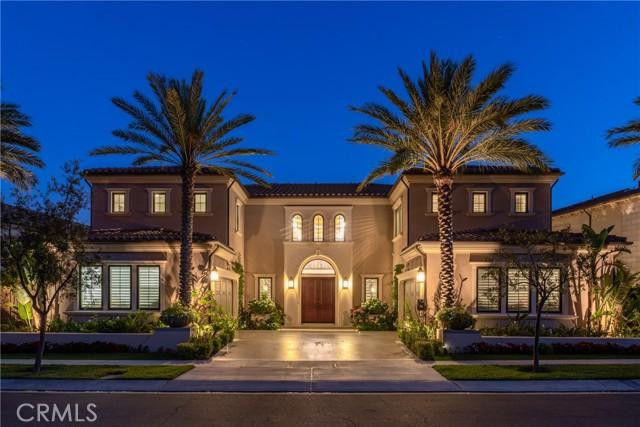
9 500 000 $ US USD
Maison unifamiliale à vendre, Leafy, Irvine, Californie 92602, États-Unis
- #MLS401693153
- Chambres5
- Salles de bain6
- Superficie de la résidence/du lot
584 m² (6 288 ft²)
Annonce par Compass
La propriété suivante,Maison unifamiliale, située Leafy, Irvine, Californie 92602, États-Unis est présentement à vendre.Leafy, Irvine, Californie 92602, États-Unis affiche un prix de9 500 000 $ US.Cette propriété a 5 chambres, 6 salles de bains caractéristiques.
Caractéristiques de la propriété
Propriété
- Superficie de la propriété:
584 m² (6 288 ft²) - Caractéristiques: Garde-mangerSalle De LavagePatioEntreposage IntérieurSystème DomotiqueGrand Garde-mangerStationnement2 EscaliersPatio CouvertFoyer
Lot/Terrain
- Superficie du terrain/lot:
1 025 m² (11 030 ft²)
Construction
- Année de construction: 2018
- Style: Style MéditerranéenModerneConstruit Sur MesureModerne
- État du bâtiment: RénovéClé En Main
- Construction: Sans Mur Commun
Stationnement/Garage
- Description du garage: Garage Attaché
Chambres
- Chambres: 5
- Description de la chambre des maîtres: Salle De Bains En Annexe
Salles de bain
- Nombre total de salles de bain: 6
- Salle de bain complète: 5
- Salle d’eau: 1
- Détails: Douche
Autres pièces
- Types de pièces: Pièce SupplémentaireBureauChambre Des MaîtresCuisineSalle FamilialeSalonGrande PièceSalle De Jeux
- Description de la cuisine: Garde-mangerGrand Garde-mangerÎlot
- Électroménagers: CongélateurAdoucisseur D'eauCuisinièreRéfrigérateurFour EncastréLave-vaisselleCuisinière À Six Ronds
Caractéristiques extérieures
- Espaces extérieurs: Patio CouvertPatio
- Espaces de stationnement couverts:
Piscine et spa
- Piscine: ChaufféePiscine Privée
- Spa: ChaufféCreusé
Récréatif
- Récréatif: SpaBarbecue Privatif
Sécurité
- Caractéristiques: Détecteur De Monoxide De CarboneSystème D'alarme - FilaireContrôle D'accès Sécurisé 24/7Détecteur De FuméeCommunauté ClôturéeSystème De Sécurité
Vue
- Caractéristiques: Vue Sur Le VergerVue Sur Le CanyonVue Sur Les CollinesVue Sur Les Lumières De La Ville
Chauffage et climatisation
- Système de chauffage: CentralFoyer
- Système de refroidissement: Air Climatisé CentralDouble
Services publics
- Télécommunication: Pré-câblé Pour Système SurroundPré-câblé Pour Données Haute-vitesse
Communauté
- Caractéristiques: Communauté Gardée Par Un Agent De SécuritéCommunauté Clôturée
Description
Nestled in the prestigious guard-gated enclave of Alta Vista within Orchard Hills, this masterfully designed 6,288-square-foot estate is a rare blend of Northern Italian elegance and contemporary resort-style luxury. Appointed with millions in designer upgrades, this residence embodies sophistication at every turn—from its grand chandelier entry to its meticulously curated interior finishes. Step inside the soaring grand entry with floor-to-ceiling glass and seamless indoor-outdoor transitions that define upscale California living. The heart of the home is a true chef’s dream: a state-of-the-art kitchen featuring a Wolf appliance suite, a spacious butler’s pantry, and a fully equipped prep kitchen. An entry-level mother-in-law suite with built-in kitchenette and separate entrance offers the ideal private retreat for guests or extended family. Entertain effortlessly in expansive living spaces, highlighted by a custom illuminated built-in bar and dedicated entertaining area, before stepping outside to a completely custom-built backyard oasis. Outside, discover a private resort-like sanctuary featuring a designer pool with tranquil water features, a sleek outdoor kitchen, a stylish lounging area, and a stunning fire pit—offering dramatic ambiance and refined luxury. Enjoy breathtaking views of avocado orchard–lined hillsides, providing a sense of serenity, privacy, and connection to nature. Every element of the estate is designed to deliver comfort, elegance, and effortless entertaining. Additional features include a private bar area, a 4-car garage, spa-inspired bathrooms, en suite bedrooms, full smart home integration and multiple bonus rooms. Beyond the home, Orchard Hills offers residents an elevated lifestyle: Gated privacy and 24-hour security for peace of mind. Resort-inspired recreation with sparkling pools, spas, and family-friendly parks. Preserved open space and scenic tranquility throughout the neighborhood. Miles of nearby biking and hiking trails for active outdoor living, barbecue areas, tennis and basketball courts. Private community clubhouses and elegant gathering spaces. Convenient access to world-class shopping, dining, and entertainment. Simply, this one-of-a-kind residence in Alta Vista at Orchard Hills is not just a home—it’s a lifestyle of refined luxury, resort-caliber comfort, and exceptional community living.
Emplacement
Leafy, Irvine, Californie 92602, États-Unis
