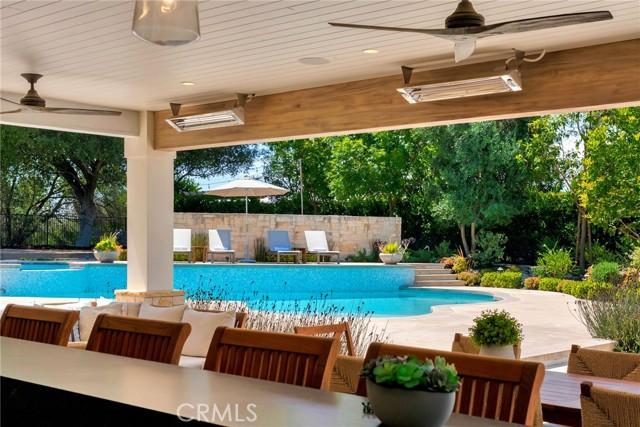
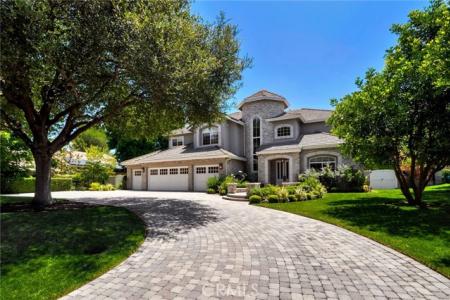
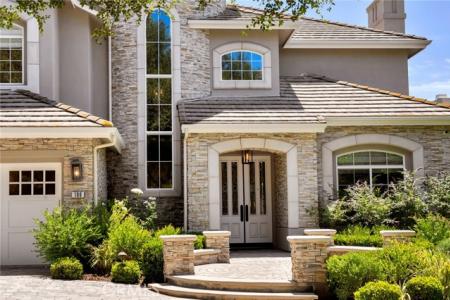
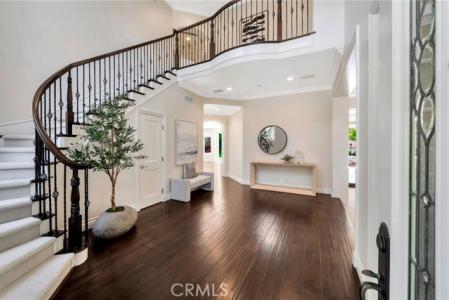
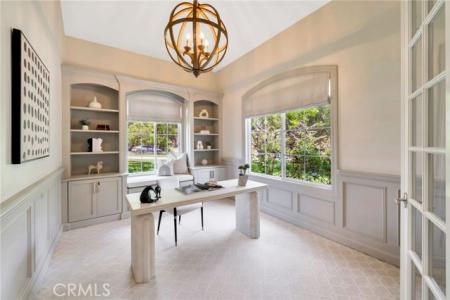
Annonce par Anvil Real Estate
La propriété suivante,Maison unifamiliale, située Panorama, Coto De Caza, Californie 92679, États-Unis est présentement à vendre.Panorama, Coto De Caza, Californie 92679, États-Unis affiche un prix de5 788 000 $ US.Cette propriété a 5 chambres, 6 salles de bains caractéristiques.
5 788 000 $ US USD
Maison unifamiliale à vendre, Panorama, Coto De Caza, Californie 92679, États-Unis
- #MLS374627436
- Chambres5
- Salles de bain6
- Superficie de la résidence/du lot
417 m² (4 490 ft²)
Caractéristiques de la propriété
Propriété
- Superficie de la propriété:
417 m² (4 490 ft²) - Caractéristiques: Vestibules À Double PorteBalconAménagement À Aire OuverteSystème DomotiqueÉclairage ExtérieurStationnement2 EscaliersSalle De LavageGarde-mangerPatioEntreposage IntérieurPatio CouvertFoyer
- Lieu: Lotissement
Lot/Terrain
- Superficie du terrain/lot:
2 456 m² (26 432 ft²) - Description du terrain: Gicleurs
- Pierre: Mur De BriqueMur De BlocsVinyle
Construction
- Année de construction: 1999
- Style: Style MéditerranéenTraditionnelModerne
- Toiture: Béton
- État du bâtiment: Rénové
- Construction: Sans Mur Commun
Stationnement/Garage
- Description du garage: Garage Attaché
Chambres
- Chambres: 5
Salles de bain
- Nombre total de salles de bain: 6
- Salle de bain complète: 4
- Salle d’eau: 2
Autres pièces
- Types de pièces: BureauHall D'entréeCuisineSalle FamilialeSalonQuartier Des Invités/du PersonnelChambres Séparées Par Une Salle De BainsSalle De Jeux
- Description de la cuisine: Comptoir En Marbre/pierreGrand Garde-mangerCuisine Ergonomique ÎlotOuverte
- Électroménagers: Adoucisseur D'eauFour Au GazCuisinièreFour DoubleMicroondesRéfrigérateurVentilateur Au PlafondFour EncastréCuisinière À Six Ronds Ventilateur D'évacuation Débouchant Vers L'extérieur
Caractéristiques extérieures
- Espaces extérieurs: BalconPatio CouvertPatio
- Espaces de stationnement couverts:
Piscine et spa
- Piscine: Piscine PrivéeCreuséeChauffée Au Gaz
- Spa: Creusé
Récréatif
- Récréatif: SpaGazebo
Sécurité
- Caractéristiques: Contrôle D'accès Sécurisé 24/7Détecteur De Fumée
Vue
- Caractéristiques: Vue Sur La MontagneVue Sur Le CanyonVue Sur Le Terrain De GolfVue Sur Les CollinesVue PanoramiqueVue Sur Les Arbres / Les Bois
Chauffage et climatisation
- Système de chauffage: Air ForcéCentral
- Système de refroidissement: Air Climatisé Central
Services publics
- Télécommunication: Câble Disponible
- Autres services publics: EauGaz NaturelÉgoutÉlectricité - Sur PlacePlomberie En Cuivre
Communauté
- Caractéristiques: Communauté Gardée Par Un Agent De SécuritéPiscineClub De GolfCommunauté Clôturée
Renseignement sur l’école
- École Secondaire: Tesoro
- École Secondaire Dans Le Secteur: Capistrano Unified
- École Intermédiaire: Las Flores
- École Primaire: Wagon Wheel
Description
Discover unparalleled luxury nestled within the prestigious Pinnacle development of guard-gated Coto de Caza. As you approach the estate, a long paver-stone driveway leads to an elegant entrance, welcoming you into a world of grandeur. Step inside a timeless masterpiece to find a dramatic two-story foyer with a grand staircase that creates a stunning first impression. A sunlit private office adjacent to the entry is adorned with custom features, setting a tone of refinement. The formal living room features a cozy marble fireplace, while the dining room showcases La Cantina folding doors, allowing for effortless indoor-outdoor living. The former model 5-bedroom estate is set on an expansive 26,432 sqft elevated lot in a quiet cul-de-sac, offering breathtaking panoramic views and a seamless blend of sophistication and modern elegance. The heart of the home is a culinary haven, complete with state-of-the-art appliances, a large marble island for entertaining, which is seamlessly designed for open concept harmoniously flow. The large folding doors opening to the resort-caliber backyard, are ideal for entertaining flow or enjoying canyon breezes. This home is also equipped with cutting-edge technology, including a Control-4 system for managing lighting, audio, and pool systems. The outdoor space is an entertainer’s paradise, featuring a sparkling pool, spa, and a remarkable casita equipped with Perlick appliances, a built-in grill, libation taps and climate control for year-round comfort. Multiple seating areas, water features, and fire pits create enchanting spaces, all while offering mesmerizing views in a private oasis. Complementing a luxurious main-level en-suite for guests, you’ll ascend one of the two staircases to discover four spacious bedrooms, including a primary suite that serves as a true retreat, complete with a private balcony, sitting area with fireplace, and a spa-inspired bathroom featuring a freestanding tub and oversized walk-in shower. The expansive 4-car garage includes a wine fridge and Subzero refrigerator, ample storage, and a dedicated workbench area. With access to Coto De Caza’s premier amenities, including championship golf courses, scenic trails, and tennis courts, 106 Panorama embodies the art of “Finer Living”. Schedule your private tour today and experience a sanctuary where life is truly extraordinary.
Emplacement
Panorama, Coto De Caza, Californie 92679, États-Unis
