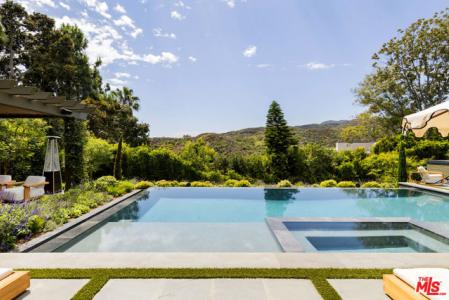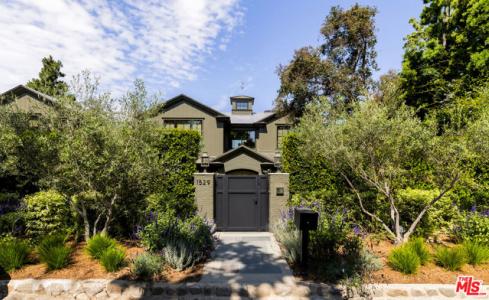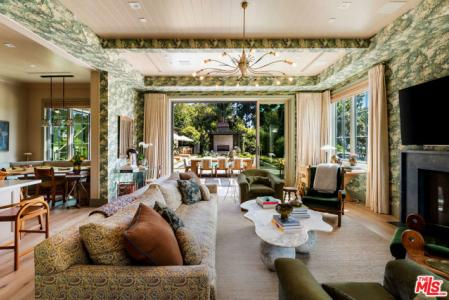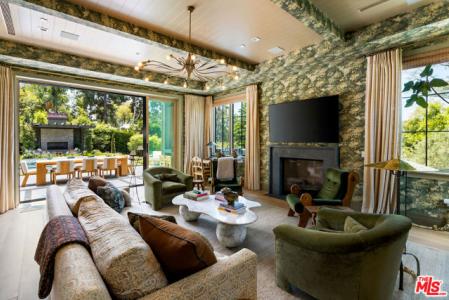Amalfi Drive, Pacific Palisades, Californie 90272, États-Unis





Mise en vente par Compass
La résidence Maison unifamiliale à vendre située à Pacific Palisades, Californie 90272, États-Unis est actuellement en vente.Pacific Palisades, Californie 90272, États-Unis est mise en vente au prix de21 900 000 $US.Cette propriété dispose de fonctionnalités6 chambres, 10 salles de bain, Communauté Résidentielle Privée, Garage Attenant, Spa, Barbecue Privatif, Traditionnel.Si la propriété située à Pacific Palisades, Californie 90272, États-Unis ne satisfait pas à vos critères de recherche, consultez https://haussmannrealty.xomio.com pour voir d’autres Maisons unifamiliales en vente à Pacific Palisades .
Date mise à jour: 24 avr. 2025
# MLS: 374221572
21 900 000 $US USD
- TypeMaison unifamiliale
- Chambres6
- Salles de bain10
- Superficie de la résidence/du lot
869 m² (9 351 ft²)
Caractéristiques de la propriété
Caractéristiques principales
- Communauté Résidentielle Privée
- Garage Attenant
- Spa
- Barbecue Privatif
- Traditionnel
- Vue Sur Le Canyon
- Vue Panoramique
Détails sur la construction
- Année de construction: 2021
- Style: Traditionnel
Autres caractéristiques
- Caractéristiques de la propriété: Sous-sol Cellier Patio Office Parking Patio Couvert Cheminée
- Électroménagers: Four À Gaz Cuisinière Double Four Micro-ondes Four À Convection Réfrigérateur Broyeur De Déchets Plaque De Cuisson (gaz) Lave-vaisselle
- Système de refroidissement: Climatisation Centrale
- Système de chauffage: Central
- Garages: 3
Superficie
- Superficie de la propriété:
869 m² (9 351 ft²) - Superficie du terrain/lot:
1 563 m² (16 824 ft²) - Chambres: 6
- Salles de bain: 10
- Chambres totales: 16
Description
Perfectly situated in the coveted Pacific Palisades Riviera and set behind gates amidst lush and spectacular landscaping is this remarkable estate. The flawlessly executed interiors created by the renowned interior design firm Pierce and Ward, along with the home being a newly built Ken Ungar estate, make this home truly-one-of-a-kind. Every inch of the home, inside and outside, has been transformed to capture the striking canyon views and beams of light glowing through soaring windows and doors from sunrise to sunset at carefully designed vistas throughout the day. Enter through a stunning glass door to ultra-inviting living and dining rooms designed for daily enjoyment, with lavish yet welcoming interiors that appeal to all, featuring a London-chic flair mixed with mid-century design that will surely rival the best home designs executed in all of Los Angeles. The super-inviting family kitchen, with double banquet nooks you won't want to leave all day, offers counter seating, a top-of-the-line Wolf range, multiple ovens, double sinks, and wall-to-wall refrigeration, all opening to a large, stunning family room reminiscent of a chic boutique hotel. This space seamlessly transitions to a large outdoor dining table and chef's barbecue area, ideal for cooking and entertaining guests, all with stunning canyon views. The first floor also features a tucked-away office and a spacious downstairs suite, all carefully laid out with the architect's clear understanding of a masterful floor plan. The second floor boasts a primary suite tucked in its own wing, with dual doors, a fireplace, two walk-in closets: one on each end, a luxurious bath suite, for two, with an oversized double shower, soaking tub, two water closets, separate sink areas, and make-up seating for her, all with beautiful views of the meticulously landscaped grounds and a balcony completing this truly intimate and cozy suite. Across the landing, the second floor also offers a cozy upstairs family room set between three suites, each designed with extraordinary interiors and beautiful tree-top views. An elevator services all three floors, including the lower level, which features the single most inviting screening room, clearly designed for family and friends' movie nights. The lower floor also boasts a large open family room/pool and game room, a stunning bar area, and a wine room, all opening to a cozy patio with plenty of room to enjoy a cold plunge after Pilates in the custom-designed double studio suite and sauna. Down the hall, there is a jaw-dropping four-bed bunk room suite, perfect for late-night sleepovers or additional holiday guests. To complete this lush estate, there is an infinity-edge pool, oversized Baja shelves and spa, a built-in trellis with a fireplace, and a lower-level multiple seating area for guests, parties, and late-night conversations in this award-worthy landscape design encasing the entire estate. Simply exquisite and clearly one of Pierce and Ward's finest design and landscape visions.
Emplacement
Les différentes données des annonces qui s'affichent sur ce site Web, ou contenues dans les rapports qui en proviennent, sont détenues et protégées par copyright par California Regional Multiple Listing Service, Inc. ("CRMLS") et sont protégées par toutes les lois applicables sur le copyright. Les informations sont fournies au visiteur à des fins d'utilisation personnelle et non commerciale et ne sauraient être utilisées à des fins autres que l'identification des propriétés potentielles qu'il pourrait souhaiter acheter. L'ensemble des données des annonces, y compris, sans s'y limiter, la superficie et la dimension du lot, sont considérées fiables, bien que l'agent immobilier, le courtier immobilier et CRMLS et ses sociétés affiliées n'en garantissent pas l'exactitude. Le visiteur doit vérifier les données énoncées de façon indépendante avant de prendre des décisions en fonction desdites informations en réalisant une vérification personnelle et/ou en contactant un agent immobilier professionnel. D'après les informations de California Regional Multiple Listing Service, Inc. au 06/23/2023 et/ou d'autres sources. L'ensemble des données, notamment toutes les mesures et calculs de la surface, proviennent de différentes sources et n'ont pas été, et ne seront pas, vérifiées par un courtier ou MLS. L'exactitude de toutes les informations doit être examinée et vérifiée en toute indépendance. Les propriétés peuvent ou non être listées par l'agence/l'agent qui présente les informations.

L’ensemble des annonces immobilières publiées ici observent le Federal Fair Housing Act, qui rend illégal la mention de toute « préférence, limitation ou discrimination en raison de l’origine ethnique, de la couleur de peau, de la religion, du sexe, du handicap, du statut familial ou de l’origine nationale, ou l’intention de formuler une telle préférence, limitation ou discrimination ». Nous ne tolèrerons intentionnellement aucune annonce immobilière qui enfreindrait la loi. Chaque personne est informée que l’ensemble des annonces immobilières parues observent l’égalité des chances.
