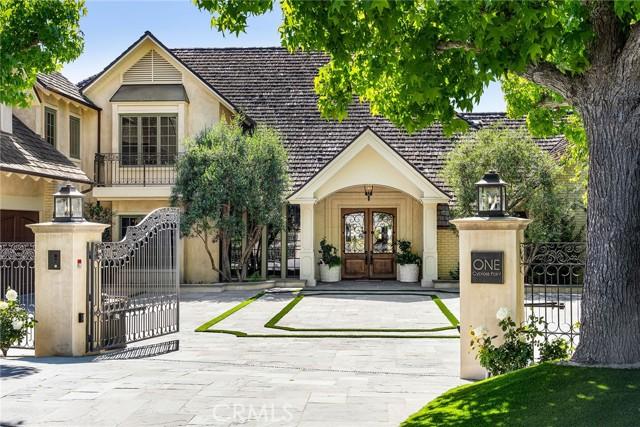
19 495 000 $US USD
Maison unifamiliale à vendre, Cypress Point Lane, Newport Beach, Californie 92660, États-Unis
- # MLS375081138
- Chambres6
- Salles de bain8
- Superficie de la résidence/du lot
741 m² (7 973 ft²)
Mise en vente par Arbor Real Estate
La résidence Maison unifamiliale à vendre située à Cypress Point Lane, Newport Beach, Californie 92660, États-Unis est actuellement en vente.Cypress Point Lane, Newport Beach, Californie 92660, États-Unis est mise en vente au prix de19 495 000 $US.Cette propriété dispose de fonctionnalités6 chambres, 8 salles de bain.
Caractéristiques de la propriété
Propriete
- Superficie de la propriété:
741 m² (7 973 ft²) - Caractéristiques: Garde-mangerBuanderieBalconAscenseurEspace De Stockage IntérieurRaccord Eau Au RéfrigérateurParkingCheminée
- Lieu: Parcelle
Lot/Terrain
- Superficie du terrain/lot:
1 282 m² (13 800 ft²)
Construction
- Année de construction: 1979
- État du bâtiment: Clé En Main
- Construction: Sans Mur Mitoyen
- Sous-sol et fondations: Sous-sol Fini
Parking/Garage
- Description du garage: Garage Attenant
Chambres
- Chambres: 6
- Description chambre principale: Salle De Bain Particulière Attenante
Salles de bain
- Nombre total de salles de bain: 8
- Salles de bain complètes: 6
- Demi-salle de bain: 2
- Details: Baignoire Et Douche SéparéesDoucheBaignoire/Douche Combo
Autres pièces
- Room types: BureauSalle D'exerciceCuisineSéjourSéjourCoin Détente
- Description de la cuisine: Comptoirs En Marbre/pierreCuisine-îlot
- Électroménagers: CongélateurFour À GazCuisinièreDouble FourMicro-ondesRéfrigérateurFour-auto-nettoyantBroyeur De DéchetsCuisinière Six BrûleursFour À ConvectionHotteLave-vaisselle
Caractéristiques intérieures
- Fenêtres: Fenêtres À MeneauxTentures/rideaux
Caractéristiques extérieures
- Espaces extérieurs: Balcon
- Places de parking couvertes:
Piscine et spa
- Piscine: ChaufféePiscine PrivéeEnterrée
Terrain de loisir et sport
- Terrain de loisir et sport: SaunaBarbecue PrivatifSauna Privatif
Sécurité
- Caractéristiques: Détecteur De Monoxide De CarboneDétecteur De FuméesDomaine Fermé Avec GardienSystème De Sécurité
Vue
- Caractéristiques: Vue Sur Le Terrain De Golf
Chauffage et climatisation
- Système de chauffage: Air Pulsé
- Circuit de réfrigération: Climatisation Centrale
Services publics
- Système de télécommunication: Cablage DisponiblePré-câblé Pour Système De Son SurroundPré-câblé Pour Données Haute-débit
- Autres services: EauGaz NaturelÉgoutÉlectricité - Sur Place
Communauté
- Caractéristiques: Club De GolfCommunauté Résidentielle Privée
Informations sur les écoles
- Quartier Avec Lycée: Newport Mesa Unified
Description
Ideally located within the prestigious guard-gated enclave of Big Canyon Country Club in Newport Beach, this exquisite home features six en-suite bedrooms with two additional half baths and seamlessly blends timeless French Provencal architecture with modern luxury. Positioned on a prime 13,800 square foot cul-de-sac lot, with an impressive 200 feet adjacent to the golf course, the home boasts commanding views of the 18th green, driving range, chipping and putting areas, as well as the Big Canyon Clubhouse and Fashion Island skyline; all perfect viewing for morning coffee and evening sunsets. Spanning approximately 8,000 square feet of finely curated living space, this residence is a rare offering of scale, design and location. Light-filled interiors showcase classic design elements and rich architectural detailing throughout, with coffered ceilings, wainscoting and custom millwork. An elevator provides access to three levels-the garage level, first floor and second floor. A spacious primary suite includes dual walk-in closets and a bathroom replete with a jacuzzi tub, dual vanities and a spacious shower with two shower heads. The kitchen includes a full suite of upscale Dacor appliances, including a six burner range with convection oven and built-in steaming capability, an additional double wall oven, a built-in refrigerator freezer, two warming drawers and dual Bosch dishwashers. Sweeping views are on display from almost every living space, including the inviting downstairs family and living rooms with their warm, wood paneled walls. Designed for both wellness and entertaining, the home has a full gym, an infrared sauna, cold plunge and custom spool for your year-round enjoyment, as well as a built-in Heston barbecue. Evenings may be best spent gathered around the outdoor fire pit under the stars. A gated front courtyard driveway offers additional parking and leads to the three car garage. Located just minutes from Fashion Island, world-class beaches and the best of coastal Orange County, this one-of-a-kind residence offers a lifestyle of relaxed sophistication and resort-style living in one of Newport’s most coveted golf communities.
Emplacement
Cypress Point Lane, Newport Beach, Californie 92660, États-Unis
