Longridge Avenue, Sherman Oaks, Californie 91423, États-Unis
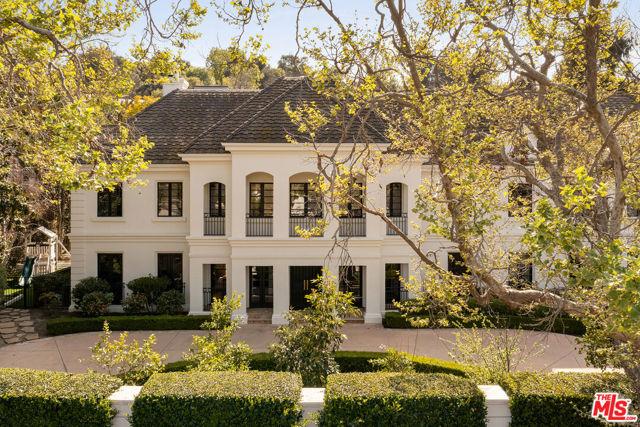
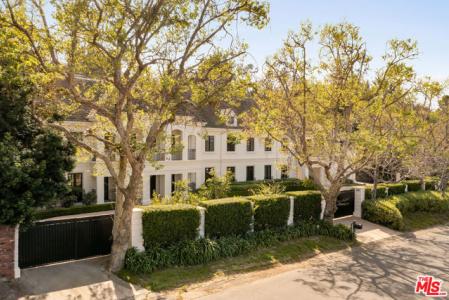
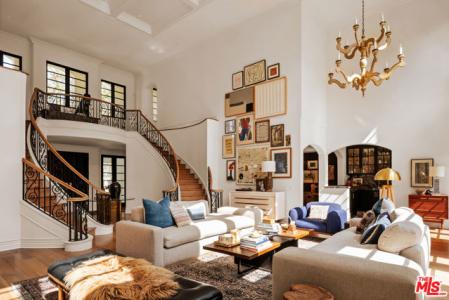
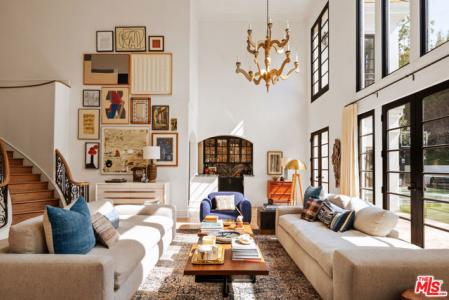
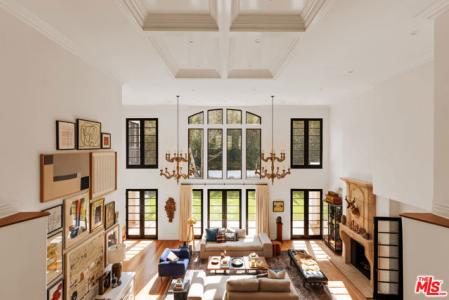
Mise en vente par Carolwood Estates
La résidence Maison unifamiliale à louer située à Sherman Oaks, Californie 91423, États-Unis est actuellement en location.Sherman Oaks, Californie 91423, États-Unis est mise en vente au prix de75 000 $US.Cette propriété dispose de fonctionnalités6 chambres, 9 salles de bain, Enterrée, Spa, Barbecue Privatif, Traditionnel, Vue Sur Les Collines.Si la propriété située à Sherman Oaks, Californie 91423, États-Unis ne satisfait pas à vos critères de recherche, recherchez Californie pour voir d’autres Maisons unifamiliales en location à Sherman Oaks .
Date mise à jour: 27 juin 2025
# MLS: 374602430
75 000 $US USD
- TypeMaison unifamiliale
- Chambres6
- Salles de bain9
Caractéristiques de la propriété
Caractéristiques principales
- Enterrée
- Spa
- Barbecue Privatif
- Traditionnel
- Vue Sur Les Collines
Détails sur la construction
- Année de construction: 1989
- Style: Traditionnel
Autres caractéristiques
- Caractéristiques de la propriété: Office Parking Cheminée
- Électroménagers: Micro-ondes Réfrigérateur Broyeur De Déchets Ventilateur Au Plafond Lave-vaisselle
- Système de refroidissement: Climatisation Centrale
- Système de chauffage: Central
Superficie
- Superficie du terrain/lot:
2 495 m² (26 857 ft²) - Chambres: 6
- Salles de bain: 9
- Chambres totales: 15
Description
Set behind gates on one of the most sought-after streets in Longridge Estates, this grand corner-lot residence sprawls over a nearly 2/3-acre flat, usable lot. Offering over 10,000 square feet of thoughtfully curated living space, this estate was completely renovated in 2020, and is surrounded by mature landscaping, privacy hedging, and a sweeping circular drive with an additional motor court. Elegance is immediately established by the dramatic double staircase in the entry foyer, leading into a light-filled formal living room with soaring ceilings and windows beautifully framing the outdoor grounds beyond. A custom wet bar, fireplace, and gallery-style wall space create a natural rhythm for entertaining or quiet repose. Just beyond, a secondary family room centers around a limestone fireplace, offering a warm and relaxed atmosphere while maintaining connection to the larger entertaining spaces.The chef's kitchen opens from the formal living area and is anchored by a large center island and breakfast bar, appointed with multiple Sub-Zero refrigerators, a Viking range, and a walk-in pantry. It's a space designed for ease and function, seamlessly supporting both daily life and large-scale hosting. Adjacent, the formal dining room is lined with wooden French doors that open to lush outdoor vignettes, blending contemporary sophistication with a soft connection to nature.The primary suite serves as a true retreat, featuring a private sitting lounge and fireplace, overlooking the backyard through wooden French doors. The en-suite bath is impeccably finished with dual vanities, a soaking tub set inside a marble-encased shower, and black steel details that lend a refined architectural edge. A generous walk-in closet completes the suite. Each additional bedroom includes its own en-suite bath and walk-in closet, offering privacy and comfort for family or guests.Additional interior spaces include a richly toned office with coffered ceilings and sitting lounge, a fully equipped gym, and a newly built upper-level attic that adds a dramatic recreation floor. Here, vaulted ceilings with exposed beams, multiple skylights, a striking custom bar, and living room with fireplace create a flexible space for lounging, games, or entertaining. A separate game room, bonus room, and additional bathroom add even more versatility.Across the motor court, a detached three-car garage is topped by a fully realized home theater with its own library nook, lounge, snack station, and bathroomideal for screening nights, creative work, or relaxed evenings in. Outdoors, the grounds are beautifully composed with a saltwater pool and spa, full bar with built-in BBQ, and a shaded patio with a permanent structure and skylights, plus a gas fireplace. A sports court, pickleball court, and bocce area are tucked into the landscaping, while a wide flat lawn invites recreation and gathering, surrounded by fruit trees. Equipped with a state-of-the-art Control4 system, this home artfully balances volume with calm, offering not only architectural presence but also a location of true conveniencejust moments from Sherman Oaks' premier dining, shopping, and recreational offerings, with effortless access to Beverly Hills, major thoroughfares, and top-tier school districts.
Emplacement
Les différentes données des annonces qui s'affichent sur ce site Web, ou contenues dans les rapports qui en proviennent, sont détenues et protégées par copyright par California Regional Multiple Listing Service, Inc. ("CRMLS") et sont protégées par toutes les lois applicables sur le copyright. Les informations sont fournies au visiteur à des fins d'utilisation personnelle et non commerciale et ne sauraient être utilisées à des fins autres que l'identification des propriétés potentielles qu'il pourrait souhaiter acheter. L'ensemble des données des annonces, y compris, sans s'y limiter, la superficie et la dimension du lot, sont considérées fiables, bien que l'agent immobilier, le courtier immobilier et CRMLS et ses sociétés affiliées n'en garantissent pas l'exactitude. Le visiteur doit vérifier les données énoncées de façon indépendante avant de prendre des décisions en fonction desdites informations en réalisant une vérification personnelle et/ou en contactant un agent immobilier professionnel. D'après les informations de California Regional Multiple Listing Service, Inc. au 06/23/2023 et/ou d'autres sources. L'ensemble des données, notamment toutes les mesures et calculs de la surface, proviennent de différentes sources et n'ont pas été, et ne seront pas, vérifiées par un courtier ou MLS. L'exactitude de toutes les informations doit être examinée et vérifiée en toute indépendance. Les propriétés peuvent ou non être listées par l'agence/l'agent qui présente les informations.

L’ensemble des annonces immobilières publiées ici observent le Federal Fair Housing Act, qui rend illégal la mention de toute « préférence, limitation ou discrimination en raison de l’origine ethnique, de la couleur de peau, de la religion, du sexe, du handicap, du statut familial ou de l’origine nationale, ou l’intention de formuler une telle préférence, limitation ou discrimination ». Nous ne tolèrerons intentionnellement aucune annonce immobilière qui enfreindrait la loi. Chaque personne est informée que l’ensemble des annonces immobilières parues observent l’égalité des chances.
