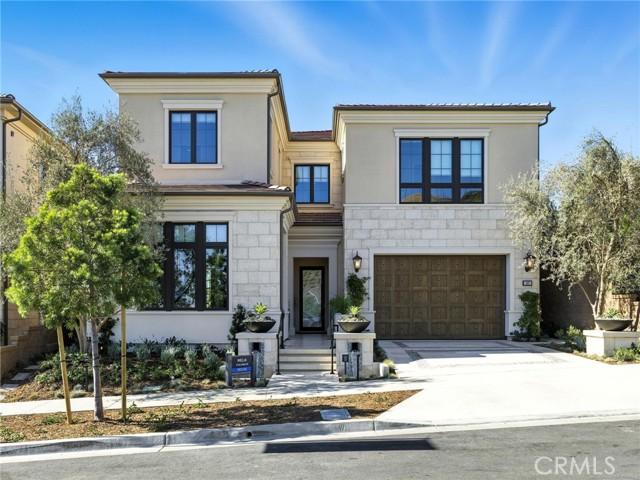
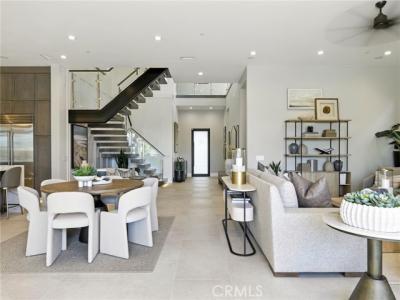
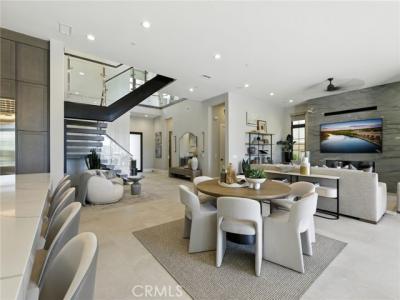
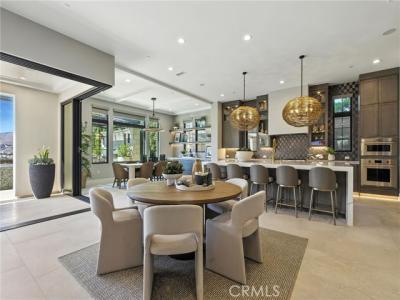
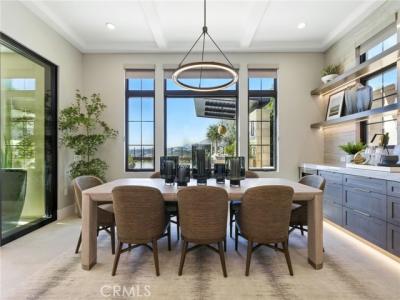
Mise en vente par Toll Brothers Real Estate, Inc
La résidence Maison unifamiliale à vendre située à Risgecrest, Irvine, Californie 92602, États-Unis est actuellement en vente.Risgecrest, Irvine, Californie 92602, États-Unis est mise en vente au prix de7 213 000 $US.Cette propriété dispose de fonctionnalités5 chambres, 6 salles de bain.
7 213 000 $US USD
Maison unifamiliale à vendre, Risgecrest, Irvine, Californie 92602, États-Unis
- # MLS375217266
- Chambres5
- Salles de bain6
- Superficie de la résidence/du lot
453 m² (4 879 ft²)
Caractéristiques de la propriété
Propriete
- Superficie de la propriété:
453 m² (4 879 ft²) - Type: Non Meublée
- Caractéristiques: Garde-mangerBuanderieAménagement OuvertLoftOfficeParkingCheminée
Lot/Terrain
- Superficie du terrain/lot:
574 m² (6 176 ft²) - Clôtures: VerreMur De Parpaings
Construction
- Année de construction: 2026
- Toiture: AzulejosTuiles
- État du bâtiment: Nouvelle ConstructionEn Cours De Construction
- Construction: CharpenteSans Mur Mitoyen
- Extérieur: Crépi
Parking/Garage
- Description du garage: Garage AttenantPortail Automatique
Chambres
- Chambres: 5
- Description chambre principale: Salle De Bain Particulière Attenante
Salles de bain
- Nombre total de salles de bain: 6
- Salles de bain complètes: 5
- Demi-salle de bain: 1
- Details: DoucheBaignoire/Douche Combo
Autres pièces
- Room types: BureauVestibuleCuisineSéjour
- Description de la cuisine: OfficeCuisine-îlotOuverte
- Électroménagers: Four À GazCuisinièreMicro-ondesRéfrigérateurBroyeur De DéchetsLave-vaisselleCuisinière Six Brûleurs
Terrain de loisir et sport
- Terrain de loisir et sport: SpaPiscine Communautaire
Sécurité
- Caractéristiques: Détecteur De Monoxide De CarboneExtincteurs D'incendieDétecteur De FuméesDomaine Fermé Avec Gardien
Vue
- Caractéristiques: Vue Sur Les Lumières De La Ville
Chauffage et climatisation
- Système de chauffage: Central
- Circuit de réfrigération: Climatisation Centrale
Services publics
- Système de télécommunication: Pré-câblé Pour Données Haute-débit
- Autres services: EauGaz NaturelÉgout
Communauté
- Caractéristiques: Résidence Clôturée Avec GardienSpaPiscineCommunauté Résidentielle Privée
Informations sur les écoles
- Lycée: Northwood
- Quartier Avec Lycée: Irvine Unified
- École Secondaire Du Premier Cycle: Sierra Vista
- École Élémentaire: Canyon View
Description
Welcome to Skyline in Summit at Orchard Hills by Toll Brothers, a new community in Irvine. Homesite 66 is a new construction home that is situated on the very top and offers enhanced privacy and elevated views of city lights stretching toward Newport Beach and Catalina Island. Melia floor plan, Spanish exterior, 5 ensuite bedrooms, 5.5 baths, approx. 4,879 sq. ft. of living space on a 6,176 sq. ft. homesite, with 2-car garage. At the front of the home, a stylish multi-gen suite, living area, and storage area provide plenty of privacy. A welcoming two-story foyer reveals the spacious great room complete with a fireplace and access to the beautiful luxury outdoor living space. The bright casual dining area is open to a well-appointed kitchen that features an expansive island with breakfast bar, a walk-in pantry, and ample counter, cabinet space, Wolf® and Sub-Zero® appliances. On the second floor, an airy loft provides versatile space for entertaining. The serene primary bedroom is enhanced by a roomy walk-in closet and a tranquil bath with dual vanities, a relaxing soaking tub, a luxe shower with seat, linen storage, and a private water closet. Three lovely secondary bedrooms provide private baths and walk-in closets. Additional highlights include a first-floor powder room, an everyday entry with drop zone off the garage, bedroom-level laundry, and extra storage throughout. Estimated completion is Summer 2026, presenting a limited opportunity in Irvine’s most desirable staff-gated hillside community. Residents enjoy access to resort-style amenities, saltwater pools, parks, and acclaimed Irvine schools. Buyers still have time to personalize cabinets, countertops, and flooring. Photos are of the model home; actual home is under construction.
Emplacement
Risgecrest, Irvine, Californie 92602, États-Unis
