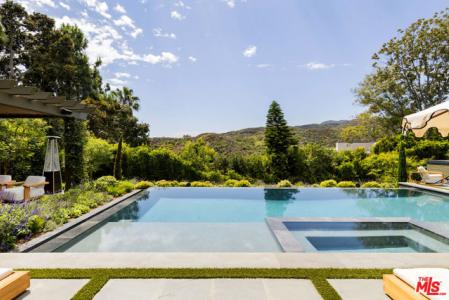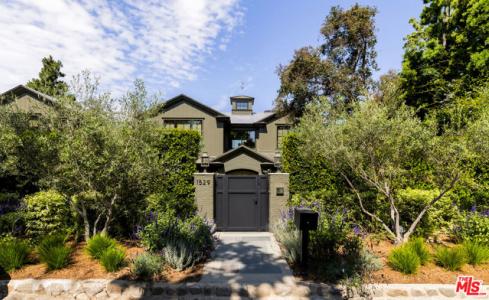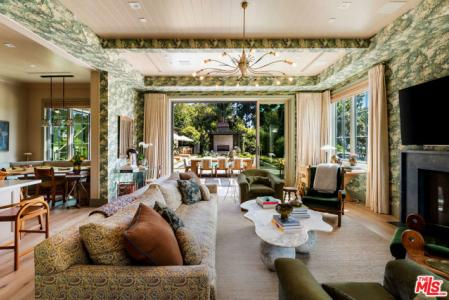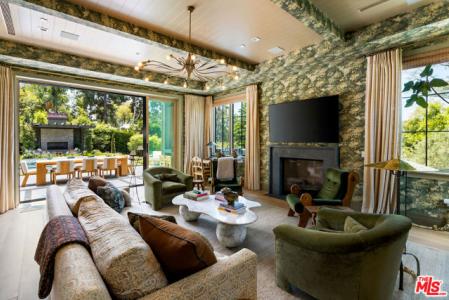Amalfi Drive, Pacific Palisades, קליפורניה 90272, ארצות הברית של אמריקה





מופיע על ידי Compass
הנכס בית חד משפחתי הממוקם בכתובת Pacific Palisades, קליפורניה 90272, ארצות הברית של אמריקה מוצע למכירה.Pacific Palisades, קליפורניה 90272, ארצות הברית של אמריקה מופיע עבור21,900,000 $.נכס זה הוא בעל התכונות הבאות:6 חדרי שינה, 10 חדרי אמבטיה, קהילה מגודרת, חניון צמוד, ספא, ברביקיו פרטי, מסורתי.If the property located at Pacific Palisades, קליפורניה 90272, ארצות הברית של אמריקה isn't what you're looking for, visit https://haussmannrealty.xomio.com to see other בתים חד משפחתיים for Sale in Pacific Palisades .
עודכן בתאריך: 24 באפר׳ 2025
מספר MLS: 374221572
21,900,000 $ USD
- סוגבית חד משפחתי
- חדרי שינה6
- חדרי רחצה ושירותים10
- גודל הבית/המגרש
869 m² (9,351 ft²)
תכונות הנכס
תכונות עיקריות
- קהילה מגודרת
- חניון צמוד
- ספא
- ברביקיו פרטי
- מסורתי
- נוף לקניון
- נוף פנורמי
פרטי הבנייה
- שנת הבנייה: 2021
- סגנון: מסורתי
תכונות אחרות
- תכונות הנכס: מרתף מרתף יינות פאטיו חדר מזווה חניה חצר מרוצפת ומקורה קמין
- מכשירי חשמל: תנור-גז כיריים תנור כפול מיקרוגל תנור קונבקציה מקרר טוחן אשפה כיריים - גז מדיח כלים
- מערכת קירור: מיזוג אוויר מרכזי
- מערכת חימום: מרכזי
- מוסכים: 3
אזור
- גודל הנכס:
869 m² (9,351 ft²) - גדול המגרש/הקרקע:
1,563 m² (16,824 ft²) - חדרי שינה: 6
- חדרי רחצה ושירותים: 10
- מספר החדרים הכללי: 16
תיאור
Perfectly situated in the coveted Pacific Palisades Riviera and set behind gates amidst lush and spectacular landscaping is this remarkable estate. The flawlessly executed interiors created by the renowned interior design firm Pierce and Ward, along with the home being a newly built Ken Ungar estate, make this home truly-one-of-a-kind. Every inch of the home, inside and outside, has been transformed to capture the striking canyon views and beams of light glowing through soaring windows and doors from sunrise to sunset at carefully designed vistas throughout the day. Enter through a stunning glass door to ultra-inviting living and dining rooms designed for daily enjoyment, with lavish yet welcoming interiors that appeal to all, featuring a London-chic flair mixed with mid-century design that will surely rival the best home designs executed in all of Los Angeles. The super-inviting family kitchen, with double banquet nooks you won't want to leave all day, offers counter seating, a top-of-the-line Wolf range, multiple ovens, double sinks, and wall-to-wall refrigeration, all opening to a large, stunning family room reminiscent of a chic boutique hotel. This space seamlessly transitions to a large outdoor dining table and chef's barbecue area, ideal for cooking and entertaining guests, all with stunning canyon views. The first floor also features a tucked-away office and a spacious downstairs suite, all carefully laid out with the architect's clear understanding of a masterful floor plan. The second floor boasts a primary suite tucked in its own wing, with dual doors, a fireplace, two walk-in closets: one on each end, a luxurious bath suite, for two, with an oversized double shower, soaking tub, two water closets, separate sink areas, and make-up seating for her, all with beautiful views of the meticulously landscaped grounds and a balcony completing this truly intimate and cozy suite. Across the landing, the second floor also offers a cozy upstairs family room set between three suites, each designed with extraordinary interiors and beautiful tree-top views. An elevator services all three floors, including the lower level, which features the single most inviting screening room, clearly designed for family and friends' movie nights. The lower floor also boasts a large open family room/pool and game room, a stunning bar area, and a wine room, all opening to a cozy patio with plenty of room to enjoy a cold plunge after Pilates in the custom-designed double studio suite and sauna. Down the hall, there is a jaw-dropping four-bed bunk room suite, perfect for late-night sleepovers or additional holiday guests. To complete this lush estate, there is an infinity-edge pool, oversized Baja shelves and spa, a built-in trellis with a fireplace, and a lower-level multiple seating area for guests, parties, and late-night conversations in this award-worthy landscape design encasing the entire estate. Simply exquisite and clearly one of Pierce and Ward's finest design and landscape visions.
מיקום
נתוני הרישום המרובים המופיעים באתר זה, או בדוחות שהופקו ממנו, הם בבעלות ובזכויות יוצרים של California Regional Multiple Listing Service, Inc. ("CRMLS") ומוגנים על ידי כל חוקי זכויות היוצרים החלים. המידע המסופק מיועד לשימוש אישי ולא מסחרי של הצופה ואין להשתמש בו לשום מטרה מלבד זיהוי נכסים פוטנציאליים שהצופה עשוי להיות מעוניין לרכוש. כל נתוני הרישום, לרבות אך לא רק שטחים מרובעים וגודל המגרשים, נחשבים מדויקים, אך סוכן הרישום, ברוקר הרישום ו-CRMLS והשותפים שלה אינם מתחייבים או מבטיחים דיוק כזה. על הצופה לאמת באופן עצמאי את הנתונים הרשומים לפני קבלת החלטות כלשהן על סמך מידע כזה על ידי בדיקה אישית ו/או פנייה לאיש מקצוע בתחום הנדל"ן. בהתבסס על מידע מ- California Regional Multiple Listing Service, Inc. מתאריך 06/23/2023 ו/או ממקורות אחרים. כל הנתונים, לרבות כל המדידות וחישובי השטח, מתקבלים ממקורות שונים ולא אומתו ולא יאומתו על ידי מתווך או MLS. כל המידע צריך להיבדק באופן עצמאי ולאמת את הדיוק. נכסים עשויים להיות רשומים או לא על ידי המשרד/הסוכן המציג את המידע

כל הנדל"ן המתפרסם כאן כפוף לחוק הדיור ההוגן הפדרלי, שהופך את זה לא חוקי לפרסם "כל העדפה, הגבלה או אפליה בגלל גזע, צבע, דת, מין, מוגבלות, מעמד משפחתי או מוצא לאומי, או כוונה לעשות כל העדפה, הגבלה או אפליה כזו." לא נקבל ביודעין כל פרסום לנדל"ן המנוגד לחוק. כל האנשים מתבשרים בזאת כי כל הדירות המפורסמות זמינות על בסיס שוויון הזדמנויות.
