Longridge Avenue, Sherman Oaks, קליפורניה 91423, ארצות הברית של אמריקה
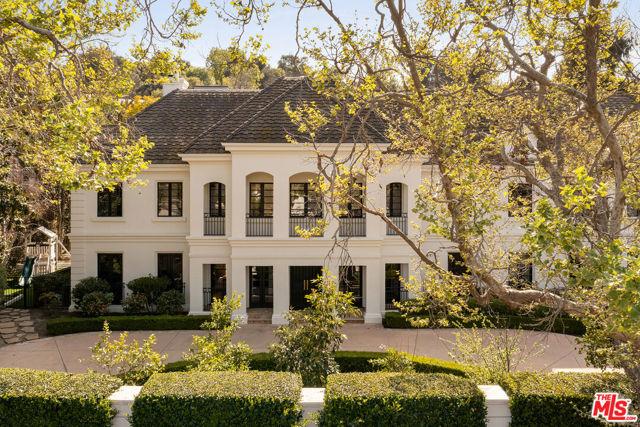
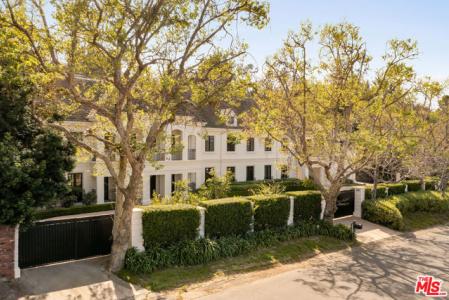
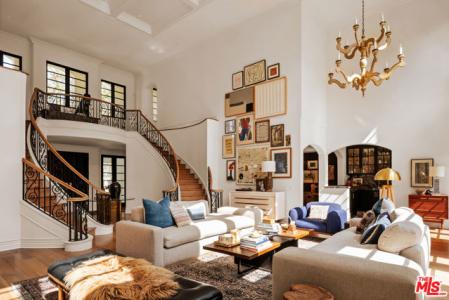
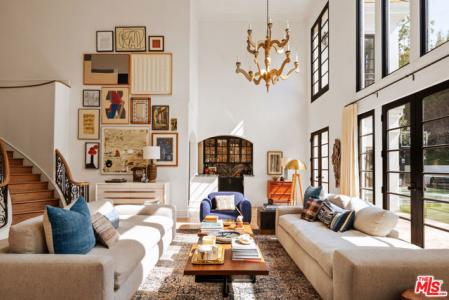
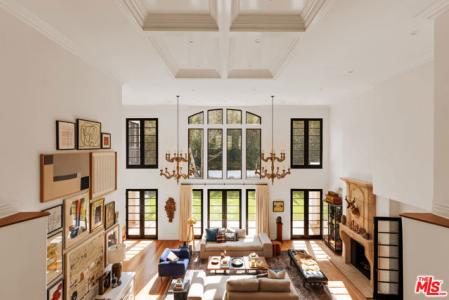
מופיע על ידי Carolwood Estates
הכנס בית חד משפחתי הממוקם בכתובת Sherman Oaks, קליפורניה 91423, ארצות הברית של אמריקה מוצע להשכרה.Sherman Oaks, קליפורניה 91423, ארצות הברית של אמריקה מופיע עבור75,000 $.נכס זה הוא בעל התכונות הבאות:6 חדרי שינה, 9 חדרי אמבטיה, שקועה, ספא, ברביקיו פרטי, מסורתי, נוף להרים.If the property located at Sherman Oaks, קליפורניה 91423, ארצות הברית של אמריקה isn't what you're looking for, search קליפורניה Real Estate to see other בתים חד משפחתיים for Rent in Sherman Oaks .
עודכן בתאריך: 27 ביוני 2025
מספר MLS: 374602430
75,000 $ USD
- סוגבית חד משפחתי
- חדרי שינה6
- חדרי רחצה ושירותים9
תכונות הנכס
תכונות עיקריות
- שקועה
- ספא
- ברביקיו פרטי
- מסורתי
- נוף להרים
פרטי הבנייה
- שנת הבנייה: 1989
- סגנון: מסורתי
תכונות אחרות
- תכונות הנכס: חדר מזווה חניה קמין
- מכשירי חשמל: מיקרוגל מקרר טוחן אשפה מאוורר תקרה מדיח כלים
- מערכת קירור: מיזוג אוויר מרכזי
- מערכת חימום: מרכזי
אזור
- גדול המגרש/הקרקע:
2,495 m² (26,857 ft²) - חדרי שינה: 6
- חדרי רחצה ושירותים: 9
- מספר החדרים הכללי: 15
תיאור
Set behind gates on one of the most sought-after streets in Longridge Estates, this grand corner-lot residence sprawls over a nearly 2/3-acre flat, usable lot. Offering over 10,000 square feet of thoughtfully curated living space, this estate was completely renovated in 2020, and is surrounded by mature landscaping, privacy hedging, and a sweeping circular drive with an additional motor court. Elegance is immediately established by the dramatic double staircase in the entry foyer, leading into a light-filled formal living room with soaring ceilings and windows beautifully framing the outdoor grounds beyond. A custom wet bar, fireplace, and gallery-style wall space create a natural rhythm for entertaining or quiet repose. Just beyond, a secondary family room centers around a limestone fireplace, offering a warm and relaxed atmosphere while maintaining connection to the larger entertaining spaces.The chef's kitchen opens from the formal living area and is anchored by a large center island and breakfast bar, appointed with multiple Sub-Zero refrigerators, a Viking range, and a walk-in pantry. It's a space designed for ease and function, seamlessly supporting both daily life and large-scale hosting. Adjacent, the formal dining room is lined with wooden French doors that open to lush outdoor vignettes, blending contemporary sophistication with a soft connection to nature.The primary suite serves as a true retreat, featuring a private sitting lounge and fireplace, overlooking the backyard through wooden French doors. The en-suite bath is impeccably finished with dual vanities, a soaking tub set inside a marble-encased shower, and black steel details that lend a refined architectural edge. A generous walk-in closet completes the suite. Each additional bedroom includes its own en-suite bath and walk-in closet, offering privacy and comfort for family or guests.Additional interior spaces include a richly toned office with coffered ceilings and sitting lounge, a fully equipped gym, and a newly built upper-level attic that adds a dramatic recreation floor. Here, vaulted ceilings with exposed beams, multiple skylights, a striking custom bar, and living room with fireplace create a flexible space for lounging, games, or entertaining. A separate game room, bonus room, and additional bathroom add even more versatility.Across the motor court, a detached three-car garage is topped by a fully realized home theater with its own library nook, lounge, snack station, and bathroomideal for screening nights, creative work, or relaxed evenings in. Outdoors, the grounds are beautifully composed with a saltwater pool and spa, full bar with built-in BBQ, and a shaded patio with a permanent structure and skylights, plus a gas fireplace. A sports court, pickleball court, and bocce area are tucked into the landscaping, while a wide flat lawn invites recreation and gathering, surrounded by fruit trees. Equipped with a state-of-the-art Control4 system, this home artfully balances volume with calm, offering not only architectural presence but also a location of true conveniencejust moments from Sherman Oaks' premier dining, shopping, and recreational offerings, with effortless access to Beverly Hills, major thoroughfares, and top-tier school districts.
מיקום
נתוני הרישום המרובים המופיעים באתר זה, או בדוחות שהופקו ממנו, הם בבעלות ובזכויות יוצרים של California Regional Multiple Listing Service, Inc. ("CRMLS") ומוגנים על ידי כל חוקי זכויות היוצרים החלים. המידע המסופק מיועד לשימוש אישי ולא מסחרי של הצופה ואין להשתמש בו לשום מטרה מלבד זיהוי נכסים פוטנציאליים שהצופה עשוי להיות מעוניין לרכוש. כל נתוני הרישום, לרבות אך לא רק שטחים מרובעים וגודל המגרשים, נחשבים מדויקים, אך סוכן הרישום, ברוקר הרישום ו-CRMLS והשותפים שלה אינם מתחייבים או מבטיחים דיוק כזה. על הצופה לאמת באופן עצמאי את הנתונים הרשומים לפני קבלת החלטות כלשהן על סמך מידע כזה על ידי בדיקה אישית ו/או פנייה לאיש מקצוע בתחום הנדל"ן. בהתבסס על מידע מ- California Regional Multiple Listing Service, Inc. מתאריך 06/23/2023 ו/או ממקורות אחרים. כל הנתונים, לרבות כל המדידות וחישובי השטח, מתקבלים ממקורות שונים ולא אומתו ולא יאומתו על ידי מתווך או MLS. כל המידע צריך להיבדק באופן עצמאי ולאמת את הדיוק. נכסים עשויים להיות רשומים או לא על ידי המשרד/הסוכן המציג את המידע

כל הנדל"ן המתפרסם כאן כפוף לחוק הדיור ההוגן הפדרלי, שהופך את זה לא חוקי לפרסם "כל העדפה, הגבלה או אפליה בגלל גזע, צבע, דת, מין, מוגבלות, מעמד משפחתי או מוצא לאומי, או כוונה לעשות כל העדפה, הגבלה או אפליה כזו." לא נקבל ביודעין כל פרסום לנדל"ן המנוגד לחוק. כל האנשים מתבשרים בזאת כי כל הדירות המפורסמות זמינות על בסיס שוויון הזדמנויות.
