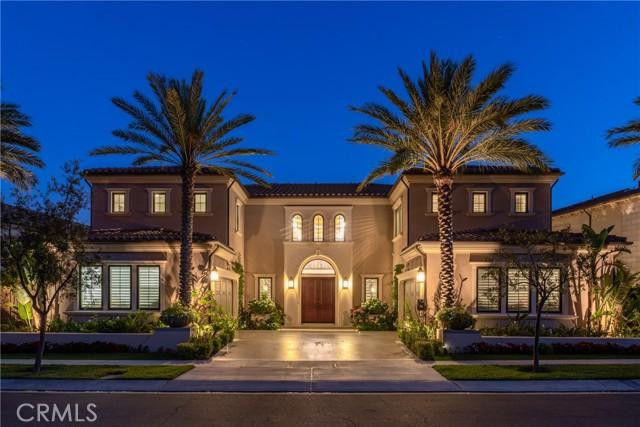
9.500.000 USD
Casa unifamiliare in vendita, Leafy, Irvine, California 92602, Stati Uniti
- Numero MLS401693153
- Camere5
- Bagni6
- Superficie della casa/lotto
584 m² (6.288 ft²)
Inserito da Compass
L'immobile Casa unifamiliare situato all'indirizzo Leafy, Irvine, California 92602, Stati Uniti è attualmente in vendita.Leafy, Irvine, California 92602, Stati Uniti viene quotata per9.500.000 USD.Questa proprietà ha 5 camere, 6 bagni caratteristiche.
Caratteristiche dell'immobile
Proprietà
- Superficie immobile:
584 m² (6.288 ft²) - Supplementari caratteristiche: RipostiglioLavanderiaPatioMagazzino InternoImpianto Di Automazione CasaDispensa Grande Abbastanza Da Potervi EntrareParcheggio2 ScalePatio CopertoCaminetto
Lotto/Terreno
- Superficie del terreno/lotto:
1.025 m² (11.030 ft²)
Costruzione
- Anno di costruzione: 2018
- Stile: MediterraneoContemporaneoCostruzione PersonalizzataModerno
- Condizioni dell'immobile: RistrutturatoChiavi In Mano
- Costruzione: Nessuna Parete Comune
Parcheggio/Garage
- Descrizione del garage: Garage Annesso
Camere
- Camere: 5
- Descrizione camera da letto principale: Bagno Annesso
Bagni
- Numero totale di bagni: 6
- Bagni completi: 5
- Mezzo bagno: 1
- Dettagli: Doccia
Altre stanze
- Tipologie di stanze: Stanza ExtraUfficcioCamera Da Letto PrincipaleCucinaSoggiornoSoggiornoSaloneStanza Dei Giochi
- Descrizione cucina: DispensaDispensa Grande Abbastanza Da Potervi EntrareIsola
- Elettrodomestici: CongelatoreAddolcitore D'acqua FornelloFrigoriferoForno A IncassoLavastoviglie Fornello Con Sei Fuochi
Caratteristiche esterne
- Spazi esterni: Patio CopertoPatio
- Posti auto coperti:
Piscina e spa
- Piscina: Piscina RiscaldataPiscina Privata
- Spa: RiscaldataInterrata
Zona di ricreazione
- Zona di ricreazione: Vasca IdromassaggioBarbecue Privato
Sicurezza
- Supplementari caratteristiche: Rilevatore Di Monossido Di CarbonioSistema Di Allarme - ConnessoFissa Vigilanza Del PortiereRivelatore Di FumoComunità RecintataSistema Di Sicurezza
Vista
- Supplementari caratteristiche: Vista Frutteto/piantagioneVista Su CanyonVista Sulle CollineVista Sulle Luci Della Città
Riscaldamento e raffreddamento
- Sistema di riscaldamento : CentralizzatoCaminetto
- Impianto di climatizzazione: Impianto Centralizzato Di Condizionamento Dell'ariaDoppio
Media
- Telecomunicazione: Precablato Per Effetto SurroundPrecablato Per Collegamento Ad Alta Velocità
Comunità
- Supplementari caratteristiche: Guardiano Della Comunità RecintataComunità Recintata
Descrizione
Nestled in the prestigious guard-gated enclave of Alta Vista within Orchard Hills, this masterfully designed 6,288-square-foot estate is a rare blend of Northern Italian elegance and contemporary resort-style luxury. Appointed with millions in designer upgrades, this residence embodies sophistication at every turn—from its grand chandelier entry to its meticulously curated interior finishes. Step inside the soaring grand entry with floor-to-ceiling glass and seamless indoor-outdoor transitions that define upscale California living. The heart of the home is a true chef’s dream: a state-of-the-art kitchen featuring a Wolf appliance suite, a spacious butler’s pantry, and a fully equipped prep kitchen. An entry-level mother-in-law suite with built-in kitchenette and separate entrance offers the ideal private retreat for guests or extended family. Entertain effortlessly in expansive living spaces, highlighted by a custom illuminated built-in bar and dedicated entertaining area, before stepping outside to a completely custom-built backyard oasis. Outside, discover a private resort-like sanctuary featuring a designer pool with tranquil water features, a sleek outdoor kitchen, a stylish lounging area, and a stunning fire pit—offering dramatic ambiance and refined luxury. Enjoy breathtaking views of avocado orchard–lined hillsides, providing a sense of serenity, privacy, and connection to nature. Every element of the estate is designed to deliver comfort, elegance, and effortless entertaining. Additional features include a private bar area, a 4-car garage, spa-inspired bathrooms, en suite bedrooms, full smart home integration and multiple bonus rooms. Beyond the home, Orchard Hills offers residents an elevated lifestyle: Gated privacy and 24-hour security for peace of mind. Resort-inspired recreation with sparkling pools, spas, and family-friendly parks. Preserved open space and scenic tranquility throughout the neighborhood. Miles of nearby biking and hiking trails for active outdoor living, barbecue areas, tennis and basketball courts. Private community clubhouses and elegant gathering spaces. Convenient access to world-class shopping, dining, and entertainment. Simply, this one-of-a-kind residence in Alta Vista at Orchard Hills is not just a home—it’s a lifestyle of refined luxury, resort-caliber comfort, and exceptional community living.
Località
Leafy, Irvine, California 92602, Stati Uniti
