Longridge Avenue, Sherman Oaks, California 91423, Stati Uniti
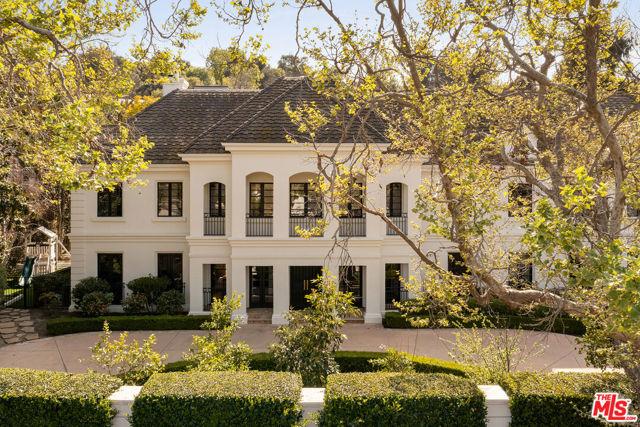
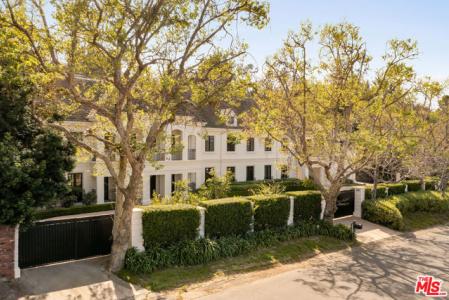
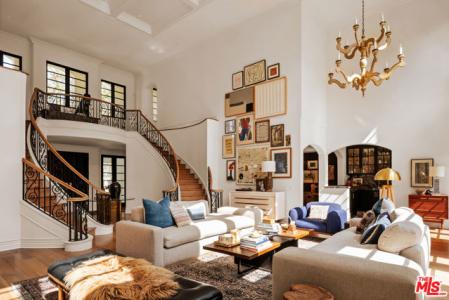
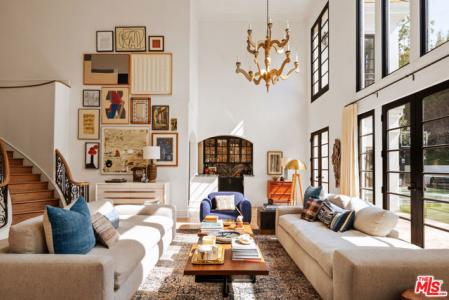
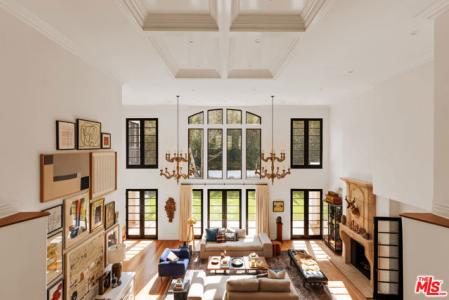
Inserito da Carolwood Estates
L'immobile Casa unifamiliare situato all'indirizzo Sherman Oaks, California 91423, Stati Uniti è attualmente in affitto.Sherman Oaks, California 91423, Stati Uniti viene quotata per75.000 USD.Questa proprietà ha 6 camere, 9 bagni, Interrata, Vasca Idromassaggio, Barbecue Privato, Tradizionale, Vista Sulle Colline caratteristiche.Se l'immobile situato a Sherman Oaks, California 91423, Stati Uniti non è quello che stai cercando, fai una ricerca sull'Immobiliare California Real Estate per vedere altri immobili Case unifamiliari in affitto presso Sherman Oaks .
Data di aggiornamento: 27 giu 2025
Numero MLS: 374602430
75.000 USD
- TipoCasa unifamiliare
- Camere6
- Bagni9
Caratteristiche dell'immobile
Caratteristiche principali
- Interrata
- Vasca Idromassaggio
- Barbecue Privato
- Tradizionale
- Vista Sulle Colline
Dettagli sulla costruzione
- Anno di costruzione: 1989
- Stile: Tradizionale
Altre caratteristiche
- Caratteristiche dell'immobile: Dispensa Grande Abbastanza Da Potervi Entrare Parcheggio Caminetto
- Elettrodomestici: Micronde Frigorifero Tritarifiuti Ventilatore A Soffitto Lavastoviglie
- Impianto di raffreddamento: Impianto Centralizzato Di Condizionamento Dell'aria
- Impianto di riscaldamento: Centralizzato
Area
- Superficie del terreno/lotto:
2.495 m² (26.857 ft²) - Camere: 6
- Bagni: 9
- Stanze totali: 15
Descrizione
Set behind gates on one of the most sought-after streets in Longridge Estates, this grand corner-lot residence sprawls over a nearly 2/3-acre flat, usable lot. Offering over 10,000 square feet of thoughtfully curated living space, this estate was completely renovated in 2020, and is surrounded by mature landscaping, privacy hedging, and a sweeping circular drive with an additional motor court. Elegance is immediately established by the dramatic double staircase in the entry foyer, leading into a light-filled formal living room with soaring ceilings and windows beautifully framing the outdoor grounds beyond. A custom wet bar, fireplace, and gallery-style wall space create a natural rhythm for entertaining or quiet repose. Just beyond, a secondary family room centers around a limestone fireplace, offering a warm and relaxed atmosphere while maintaining connection to the larger entertaining spaces.The chef's kitchen opens from the formal living area and is anchored by a large center island and breakfast bar, appointed with multiple Sub-Zero refrigerators, a Viking range, and a walk-in pantry. It's a space designed for ease and function, seamlessly supporting both daily life and large-scale hosting. Adjacent, the formal dining room is lined with wooden French doors that open to lush outdoor vignettes, blending contemporary sophistication with a soft connection to nature.The primary suite serves as a true retreat, featuring a private sitting lounge and fireplace, overlooking the backyard through wooden French doors. The en-suite bath is impeccably finished with dual vanities, a soaking tub set inside a marble-encased shower, and black steel details that lend a refined architectural edge. A generous walk-in closet completes the suite. Each additional bedroom includes its own en-suite bath and walk-in closet, offering privacy and comfort for family or guests.Additional interior spaces include a richly toned office with coffered ceilings and sitting lounge, a fully equipped gym, and a newly built upper-level attic that adds a dramatic recreation floor. Here, vaulted ceilings with exposed beams, multiple skylights, a striking custom bar, and living room with fireplace create a flexible space for lounging, games, or entertaining. A separate game room, bonus room, and additional bathroom add even more versatility.Across the motor court, a detached three-car garage is topped by a fully realized home theater with its own library nook, lounge, snack station, and bathroomideal for screening nights, creative work, or relaxed evenings in. Outdoors, the grounds are beautifully composed with a saltwater pool and spa, full bar with built-in BBQ, and a shaded patio with a permanent structure and skylights, plus a gas fireplace. A sports court, pickleball court, and bocce area are tucked into the landscaping, while a wide flat lawn invites recreation and gathering, surrounded by fruit trees. Equipped with a state-of-the-art Control4 system, this home artfully balances volume with calm, offering not only architectural presence but also a location of true conveniencejust moments from Sherman Oaks' premier dining, shopping, and recreational offerings, with effortless access to Beverly Hills, major thoroughfares, and top-tier school districts.
Località
I dati delle inserzioni multiple che appaiono su questo sito web, o i contenuti nei report da esso generati, sono di proprietà e copyright di California Regional Multiple Listing Service, Inc. ("CRMLS") e sono protetti da tutte le leggi sul copyright applicabili. Le informazioni fornite sono destinate all'uso personale e non commerciale dell'utente e non possono essere utilizzate per scopi diversi dall'identificazione di potenziali proprietà che l'utente potrebbe essere interessato ad acquistare. Tutti i dati relativi alle inserzioni, compresi, a titolo esemplificativo ma non esaustivo, i metri quadrati e le dimensioni dei lotti, sono ritenuti accurati, ma l'Agente inserzionista, l'Intermediario inserzionista e CRMLS e le sue affiliate non assicurano o garantiscono tale accuratezza. L'utente è tenuto a verificare autonomamente i dati elencati prima di prendere qualsiasi decisione basata su tali informazioni, effettuando una verifica personale e/o contattando un professionista del settore immobiliare. Sulla base di informazioni fornite dal California Regional Multiple Listing Service, Inc. in data 06/23/2023 e/o da altre fonti. Tutti i dati, comprese le misure e i calcoli delle aree, sono ottenuti da varie fonti e non sono stati né saranno verificati dall'intermediario o dall'MLS. Tutte le informazioni devono essere esaminate e verificate in modo indipendente per accertarne l'accuratezza. Le proprietà possono essere o non essere pubblicate dall'agenzia/agente che fornisce le informazioni.

Tutti gli immobili oggetto di inserzione in questo sito sono disciplinati dal Federal Fair Housing Act, ai sensi del quale è vietato pubblicizzare "qualsiasi preferenza, limitazione o discriminazione per motivi di razza, colore, religione, sesso, disabilità, stato di famiglia o origine nazionale, nonché la volontà di effettuare tali preferenze, limitazioni o discriminazioni". Non accetteremo intenzionalmente alcuna inserzione immobiliare che violi la legge. Si informano tutti gli interessati che gli immobili pubblicizzati sono disponibili in condizioni di pari opportunità.
