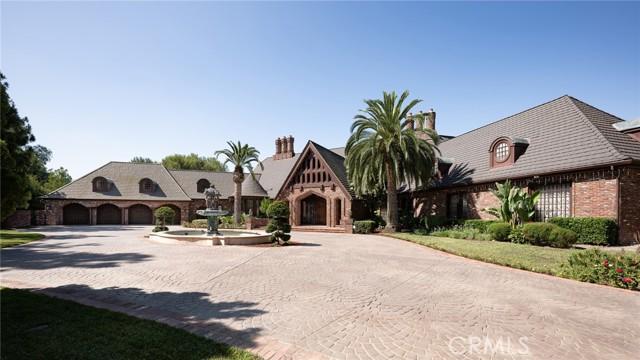
15.000.000 USD
Casa unifamiliare in vendita, Via Pajaro, Coto De Caza, California 92679, Stati Uniti
- Numero MLS375088727
- Camere6
- Bagni8
- Superficie della casa/lotto
1.394 m² (15.000 ft²)
Inserito da Pinnacle Real Estate Group
L'immobile Casa unifamiliare situato all'indirizzo Via Pajaro, Coto De Caza, California 92679, Stati Uniti è attualmente in vendita.Via Pajaro, Coto De Caza, California 92679, Stati Uniti viene quotata per15.000.000 USD.Questa proprietà ha 6 camere, 8 bagni caratteristiche.
Caratteristiche dell'immobile
Proprietà
- Superficie immobile:
1.394 m² (15.000 ft²) - Supplementari caratteristiche: LavanderiaSottotettoBalconeCantinaPatioMagazzino InternoIlluminazione EsternaParcheggio2 ScaleCaminetto
- Località: Lottizzazione
- Altre strutture edilizie: Dépendance
Lotto/Terreno
- Superficie del terreno/lotto:
25.900 m² (278.784 ft²) - Descrizione del lotto: Laghetto Con CarpeSistema Di Innaffiatura Automatica
- Recinzione: Di VinileFerro Battuto
Costruzione
- Anno di costruzione: 1989
- Stile: TudorCostruzione Personalizzata
- Condizioni dell'immobile: Ristrutturato
- Costruzione: Nessuna Parete Comune
Parcheggio/Garage
- Descrizione del garage: Garage Annesso
Camere
- Camere: 6
Bagni
- Numero totale di bagni: 8
- Bagni completi: 7
- Mezzo bagno: 1
- Dettagli: Doccia
Altre stanze
- Tipologie di stanze: Stanza ExtraVialetto Di AccessoCucinaSoggiornoSoggiornoSaloneBibliotecaHome Theatre
- Descrizione cucina: IsolaCucinino
- Elettrodomestici: Addolcitore D'acqua Forno A GasFornelloFrigoriferoPiano Di Cottura ElettricoCappa Per FornelloIce MakerForno A IncassoLavastoviglie
Caratteristiche interne
- Finestre: Tende Finestre Su Misura
Caratteristiche esterne
- Spazi esterni: BalconePatio
- Posti auto coperti:
Piscina e spa
- Piscina: Piscina PrivataInterrata
- Spa: Interrata
Zona di ricreazione
- Zona di ricreazione: SaunaVasca IdromassaggioBarbecue PrivatoCampo Da Tennis PrivatoSauna Privata
Vista
- Supplementari caratteristiche: Vista Sulle CollineVista Cortile
Riscaldamento e raffreddamento
- Sistema di riscaldamento : Centralizzato
- Impianto di climatizzazione: Impianto Centralizzato Di Condizionamento Dell'ariaSottoposto A Zonizzazione
Media
- Altri servizi: Pozzo
Comunità
- Supplementari caratteristiche: Comunità Recintata
Informazioni sulle scuole
- Scuola Media Superiore: Tesoro
- Distretto Scolastico: Capistrano Unified
- Scuola Media: Las Flores
- Scuola Elementare: Wagon Wheel
Descrizione
Step into a world of timeless elegance and modern indulgence at this extraordinary private estate nestled on over 6 acres of private behind the gats of Coto De Caza in the Los Ranchos Estates. Completely restored and remodeled in 2018, this one-of-a-kind property blends grand architectural charm with resort-style amenities, offering the ultimate retreat at the comfort of your home. As you enter the main residence, you're welcomed by a breathtaking foyer that feels like it belongs in a storybook— hand-carved woodwork, soaring ceilings, and rich details reminiscent of the halls of Hogwarts. The craftsmanship throughout is truly rare and awe-inspiring. The main home features 4 bedrooms, thoughtfully laid out for both comfort and privacy. On the main level, you’ll find two generously sized bedrooms, while upstairs awaits an expansive primary suite. The master bedroom includes a his-and-her closet setup—her side boasting a custom lounge-style space so spacious it could double as a personal fitting room or accommodate two queen-sized beds for young children. A second primary suite is tucked away in a private wing, accessible via its own stairway. Entertain with ease across multiple living and entertainment spaces with a full-service bar, private movie theater, home sauna and much more. Each space is designed to offer both intimacy and grandeur, making hosting a dream while preserving privacy. The formal dining room featuring beautiful coffered ceilings with intricate wood carvings. The gourmet kitchen is equipped with Gaggenau appliances, Sub-Zero refrigeration, and is complemented by a separate prep kitchen. For wine enthusiasts, a climate-controlled wine room holds over 800 bottles. The property also features a fully independent guest house with 2 en-suite bedrooms, a kitchen, and soaring ceilings in the living space—perfect for long-term guests or multigenerational living. Step outside to your private resort-style backyard featuring a triple pool configuration with spa, two putting greens with chipping/pitching area and bunker, tennis court that doubles as a basketball court, vegetable garden, koi pond, hillside solar panels, and its own well for sustainable living. This estate is more than a home, it is a place where life’s best moments unfold. With endless amenities, expansive indoor-outdoor living, and thoughtful design around every corner, you’ll never want to leave. A true sanctuary where a lifetime of cherished memories awaits for you.
Località
Via Pajaro, Coto De Caza, California 92679, Stati Uniti
