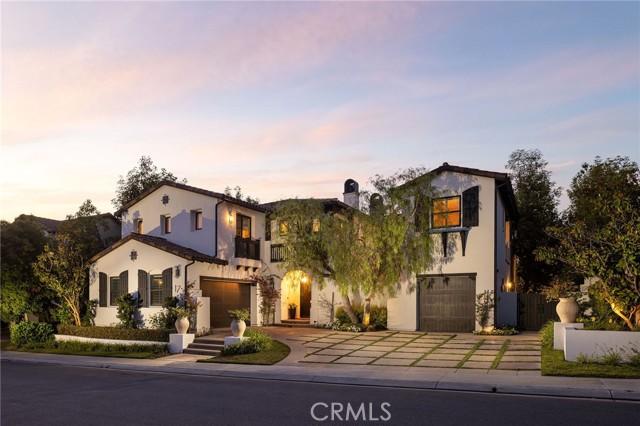
$4,195,000 USD
販売中の一戸建て住宅, Corn Flower Street, Coto De Caza, カリフォルニア 92679, アメリカ合衆国
- MLS登録番号375012384
- 寝室数6
- バス・トイレ数7
- 家屋/敷地面積
584 m² (6,291 ft²)
Douglas Elliman of Californiaによるリスティング
Corn Flower Street, Coto De Caza, カリフォルニア 92679, アメリカ合衆国の販売中の 一戸建て住宅 は現在売り物件としてリスティングされています。Corn Flower Street, Coto De Caza, カリフォルニア 92679, アメリカ合衆国は $4,195,000 で売り出されています。この物件には次の特徴があります:6 ベッドルーム, 7バスルーム。
物件の特徴
物件
- 物件の広さ:
584 m² (6,291 ft²) - 特徴: 貯蔵室洗濯室バルコニーオープンフロア プランパティオウオークイン・パントリー駐車場2つの階段部屋屋根付きパティオ暖炉
- 場所: 区
敷地/土地
- 土地/分譲地の面積:
1,127 m² (12,126 ft²)
Construction
- 建築年: 2001
- スタイル: 地中海風
- 屋根ふき材: スパニッシュ・クレイタイル
- 建物の状態: ターンキー方式
- Construction: 共通の壁なし
駐車場/ガレージ
- ガレージ種類: 家続きの車庫
寝室数
- 寝室数: 6
- 主寝室の説明: エンスイートバス
バス・トイレ数
- バスルーム(浴室)総数: 7
- フルバスルーム: 6
- 1/2バスルーム(トイレのみ等): 1
その他の部屋
- Room types: オフィス主寝室台所居間居間ゲスト/メイド用クオーター
- キッチン詳細: 執事用台所ウオークイン・パントリーキッチン (アイランド型)
- 家電機器: 冷凍庫ダブルオーブン電子レンジ冷蔵庫食器洗い機ガスレンジ(六つ)
外観の特徴
- 屋外スペース: バルコニー屋根付きパティオパティオ
- カーポート駐車場:
プール&スパ
- プール: プライベートプール地下
- スパ: 地下
保養地・娯楽地
- 保養地・娯楽地: スパ専用バーベキュー
防犯設備等
- 特徴: 警備員
眺望
- 特徴: 丘陵の眺め谷の眺め樹木/林の眺め
暖房・冷房
- 暖房設備: 暖炉
- 冷房設備: 全館空調
電気・ガス・水道設備
- その他の設備: 水道天然ガス下水敷地内に電気
コミュニティ
- 特徴: ゲートで囲われたコミュニティの警備員ゴルフクラブゲートで囲われたコミュニティ
学校に関する情報
- 高校通学区域: Capistrano Unified
説明
Tucked away on a private, expansive lot within the coveted gated community of San Marino in Coto de Caza, this remarkable six-bedroom residence blends timeless sophistication with modern luxury, offering panoramic vistas and a serene ambiance. From arrival, refinement defines each space. The formal living room, anchored by a grand fireplace and framed by French doors to a tranquil courtyard, sets the tone for the home’s thoughtful design and indoor-outdoor flow. Adjacent is a beautifully appointed formal dining room, perfect for entertaining. At the heart lies a reimagined gourmet kitchen with professional-grade appliances, an expansive island, cozy breakfast nook, and state-of-the-art butler’s pantry with beverage and wine refrigerators. The family room boasts a dramatic stacked-stone fireplace, integrated surround sound, and access to the breathtaking outdoor entertaining area. The main level also features a sophisticated executive office with custom built-ins and a generous guest suite with private bath and French steel doors to the garden. A spacious 3-car garage with built-in storage adds convenience. Ascend a private staircase to the opulent primary suite with fireplace, sitting room, home gym, and a sweeping balcony framing uninterrupted Saddleback Mountain views. The spa-inspired bath offers artisan tile, dual vanities, jetted tub, oversized walk-in closet, and dual-entry walk-in shower. The upper level includes three additional bedrooms, a versatile bonus room with custom cabinetry, and a detached guest casita with ensuite bath and private entrance. Outside, manicured grounds and landscape lighting frame a saltwater pool and spa, covered alfresco dining pavilion with built-in BBQ and bar, and a custom fireplace enclave with built-in seating. Ideally located near award-winning schools, the Coto de Caza Golf & Racquet Club, and scenic trails, this home embodies elevated California living with timeless style and thoughtful detail.
場所
Corn Flower Street, Coto De Caza, カリフォルニア 92679, アメリカ合衆国
