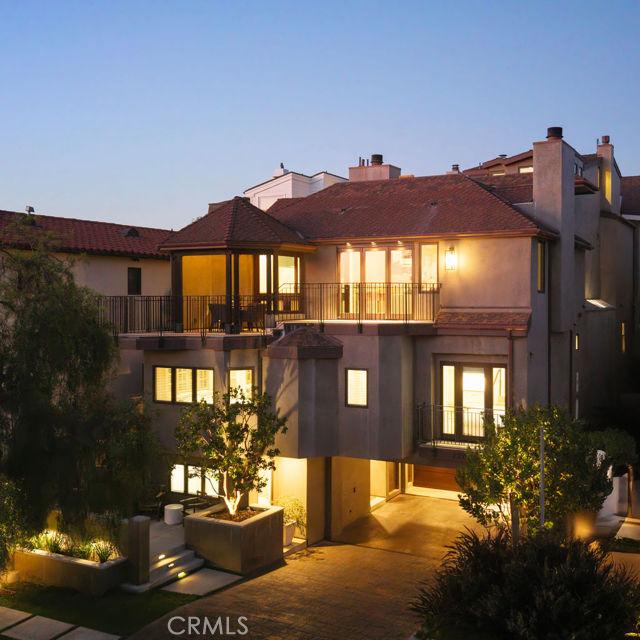
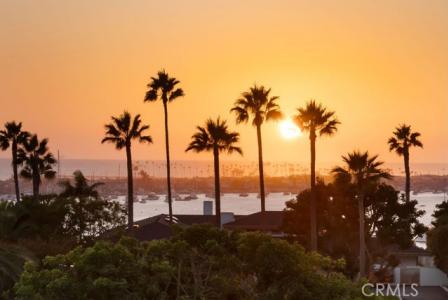
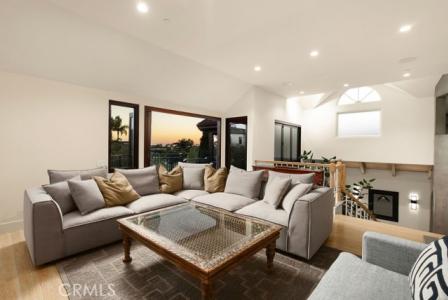
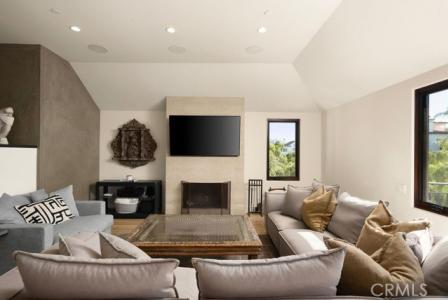
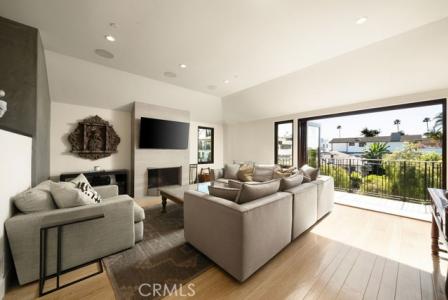
Compassによるリスティング
Waterfront Drive, Corona Del Mar, カリフォルニア 92625, アメリカ合衆国の賃貸の 一戸建て住宅 は現在賃貸物件としてリスティングされています。Waterfront Drive, Corona Del Mar, カリフォルニア 92625, アメリカ合衆国は $45,000 で売り出されています。この物件には次の特徴があります:7 ベッドルーム, 8バスルーム。
$45,000 USD
一戸建て賃貸住宅, Waterfront Drive, Corona Del Mar, カリフォルニア 92625, アメリカ合衆国
- MLS登録番号401201169
- 寝室数7
- バス・トイレ数8
物件の特徴
物件
- 住居のタイプ: 家具付
- 特徴: 洗濯室テラスハウス バルコニーデッキエレベーター屋内物置駐車場ラップアラウンド型のポーチ屋根付きパティオ暖炉
- 場所: 区
敷地/土地
- 土地/分譲地の面積:
470 m² (5,055 ft²)
Construction
- 建築年: 1982
- スタイル: コンテンポラリー
- 建物の状態: 改築ターンキー方式
- 外観: 漆喰
駐車場/ガレージ
- ガレージ種類: 家続きの車庫
寝室数
- 寝室数: 7
- 主寝室の説明: エンスイートバス
バス・トイレ数
- バスルーム(浴室)総数: 8
- フルバスルーム: 7
- 1/2バスルーム(トイレのみ等): 1
- 詳細: ビデシャワー
その他の部屋
- Room types: ボーナスルームオフィス台所居間ゲスト/メイド用クオーター
- キッチン詳細: 大理石/天然石カウンタートップキッチン (アイランド型)
- 家電機器: 冷凍庫冷蔵庫ゴミ処理ガスレンジ(六つ)浄水器硬水軟化装置バキューム・セントラル対流式オーブン天井のファンビルトインオーブン食器洗い機
外観の特徴
- 屋外スペース: テラスハウス バルコニーデッキ屋根付きパティオラップアラウンド型のポーチ
- カーポート駐車場:
保養地・娯楽地
- 保養地・娯楽地: 専用バーベキュー
眺望
- 特徴: 海の眺め港の眺め入り江の眺め急流の眺め海岸線の眺め水のある景色カタリナ島の眺め夜景の眺め
暖房・冷房
- 暖房設備: セントラル・ヒーティング
- 冷房設備: 全館空調
電気・ガス・水道設備
- 通信: サラウンド音響用予備配線電話システム
学校に関する情報
- 高等学校: Corona Del Mar
- 高校通学区域: Newport Mesa Unified
- 中学校: Corona Del Mar
- 小学校: Harbor View
説明
This distinctive custom home has been recently completed with an extensive retrofit and expansion offering a rare and singular opportunity in Corona del Mar. The home is set upon an elevated lot offering nearly 50-feet of frontage with a prized southwest orientation, delivering views of the Pacific Ocean, Newport Harbor, and year-round sunsets. The property is defined by its substantial footprint, featuring a primary residence with 5 generous bedrooms and 5 bathrooms. For optimum versatility and privacy, a detached two-bedroom, two-bathroom guesthouse provides a self-contained residence for guests or multi-generational living. In total, both properties provide over 5,000 square feet of interior space. A rare opportunity in Corona del Mar. The personalized design is a study in functionality and refined attention to detail, showcasing a rich palette of materials that emphasize texture and light. Architectural details include smooth stucco finishes, clean lines, various stone, and warm accents of exposed white oak beams throughout the interiors. The heart of the main home is the modern kitchen design, featuring a minimalist aesthetic, exclusive fixtures, and an open layout perfect for both daily life and entertaining. The coastal lifestyle is achieved through abundant indoor-outdoor living. The boundary is dissolved between the interior living spaces and the exterior terraces. Multiple outdoor areas, enhanced by thoughtful lighting and fireplaces, invite year-round enjoyment. A private elevator provides transit across three levels of the primary residence. The Primary Suite is dedicated to tranquility and privacy offering a spa-inspired retreat. Practical living is further enhanced by ample parking—a prized find in Corona del Mar—ensuring convenience for both residents and guests. The home's location is perfectly located to all of what Corona del Mar has to offer. There is no other property like this in all of Corona del Mar.
場所
Waterfront Drive, Corona Del Mar, カリフォルニア 92625, アメリカ合衆国
