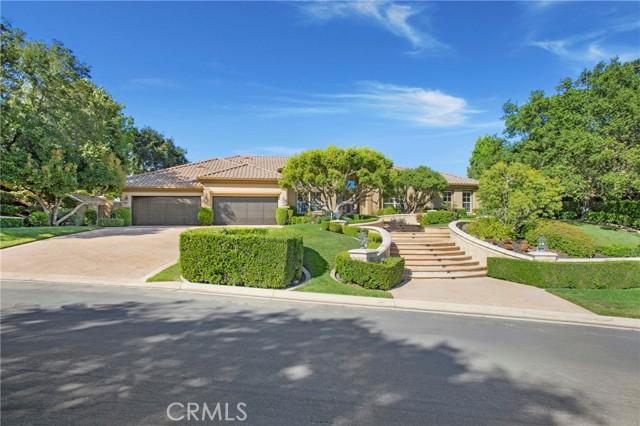
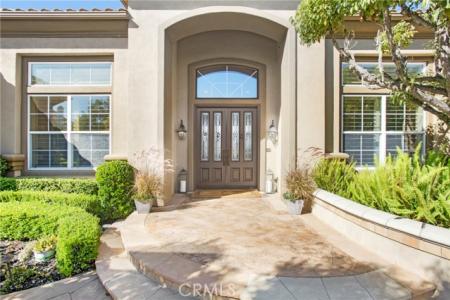
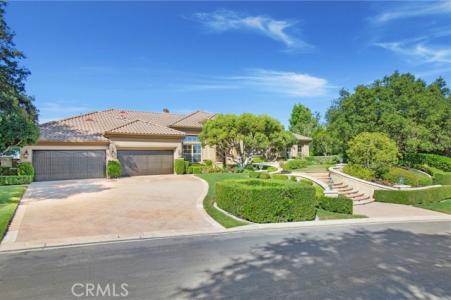
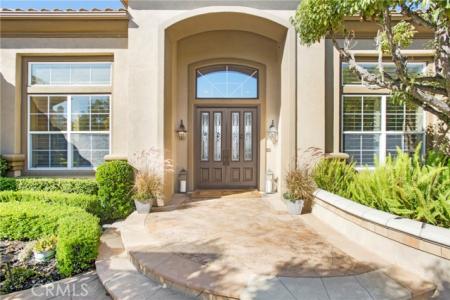
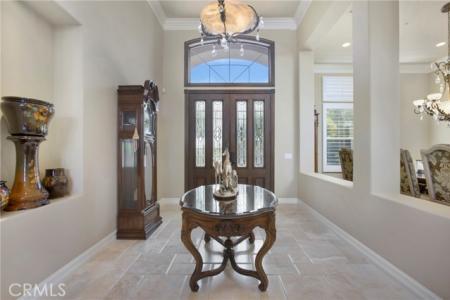
@Vantage Real Estate에서 추가했습니다
Panorama, Coto De Caza, 캘리포니아 92679, 미국 내 판매용단독 주택이(가) 현재 판매용입니다.Panorama, Coto De Caza, 캘리포니아 92679, 미국이(가)US$4,988,000(으)로 추가되었습니다.이 부동산은침실4개, 욕실4개이(가) 특징입니다.
US$4,988,000 USD
판매용 단독 주택, Panorama, Coto De Caza, 캘리포니아 92679, 미국
- MLS 번호374898987
- 침실4
- 욕실4
- 집/대지 크기
374 m² (4,028 ft²)
부동산 사양
속성
- 부동산 크기:
374 m² (4,028 ft²) - 특징: 포치유틸리티 방이중 문 입구오픈 플로어 플랜주차장세탁실베란다- 정면와인 셀라파티오내부 창고워크샵페치카
- 위치: 세분
- 기타 건물 구조: 헛간워크샵
대지/토지
- 땅/대지 크기:
3,869 m² (41,650 ft²) - 로트 설명: 스프링클러
- 펜싱: 블록 벽연철
건설
- 건축 연도: 1998
- 스타일: 지중해
- 지붕의 종류: 스패니쉬 진흙 타일
- 건설: 공동 벽 없음
- 외부: 스터코(치장 벽토)
주차장/차고
- 차고 설명: 부속 차고
침실
- 침실: 4
- 마스터 침실 설명: 딸려있는 목욕탕
욕실
- 총 욕실 수: 4
- 풀 욕실: 2
- ½ 욕실: 1
- 욕실: 1
- 세부 정보: 욕조와 별개의 샤워샤워욕조/샤워 콤보
기타 방
- 객실 유형: 부엌가족실아이들 방덴
- 주방 설명: 타일 조리대화강암 카운터대리석/석재 주방대부엌-아일랜드
- 가전제품: 오븐-가스마이크로웨이브냉장고제거기여섯 버너 스토브보온 서랍중앙 진공 청소기레인지 후드레인지상판 - 가스천장 팬얼음 제조기빌트인 오븐세척기쓰레기 분쇄 압축기
내부 특징
- Windows: 맞춤 창문 덮개우드 셔터천장에 낸 채광창
외부 특징
- 야외 공간: 포치베란다- 정면파티오
- 주차 공간:
수영장 및 스파
- Pool: 난방의개인 풀장대지 밑
- 스파: 난방대지 밑
레크리에이션
- 레크리에이션: 스파바베큐 개인용도
보안
- 특징: 일산화탄소 탐지기화재 스프링클러24시간 보안연기 감지기
전망
- 특징: 호수 전망산 전망협곡 전망골프장 전망수영장 전망언덕 전망장관의 전망계곡 전망수목 전망도시 조명 전망
난방 및 냉방
- 난방 시스템: 강제 통풍페치카
- 냉각 시스템: 중앙 에어콘
유틸리티
- 기타 유틸리티: 케이블 설치자연 가스하수구전기 - 대지 내에지하 물세 등
커뮤니티
- 특징: 정문을 지키는 경비콜프 클럽정문이 있는 커뮤니티
학교 정보
- 고등학교: Tesoro
- 고등학교 학군: Capistrano Unified
- 중학교: Las Flores
- 초등학교: Wagon Wheel
설명
Situated in the guard-gated community of Coto de Caza, this single-level residence exemplifies exceptional design with ridge-top views. Nestled on nearly an acre of land, with a panoramic view of Saddleback Mountain, Cleveland National Forest & the Coto de Caza Valley. The well-designed floor plan boasts 13-ft ceilings, travertine flooring & custom woodwork that creates a sense of luxury. The LR & DR provides a sense of grandeur with a cast stone floor-to-ceiling fireplace and French doors overlooking the pool and expansive backyard. A stunning walk-in wine room built by Vista Wine Cellars centers the home. Enter through Hubbard custom iron doors to Venetian plaster walls, handmade floor tiles, and accented with Idaho Quartz stone. The temperature-controlled room with a separate wine refrigerator for white wine, detailed cabinetry, and seating is one of a kind. The chef's kitchen is a culinary masterpiece, boasting a Sub-Zero refrigerator, Viking 6-burner range with griddle and an abundance of cabinetry. The kitchen nook with backyard view and countertop seating joins the FR with Idaho Quartz stacked stone fireplace, wet bar, and impressive sound system. The finely appointed Primary suite with and backyard access is sure to impress. The Primary Bath w/ skylights for all day natural light, dual vanities, jetted tub, and large walk-in shower, dual commode areas are connected to a walk-in closet. Two large secondary bedrooms and a Jack and Jill bath complete this wing of the home. An additional large bedroom (currently being used as an office) with a private bath and backyard access offers versatility as an in-law suite or bonus area. The breathtaking backyard oasis takes full advantage of the mountain and valley view. The Pebble tech pool & spa centralizes the generous patios. Stone accented BBQ cooking area with the most impressive backdrop, dazzling all your guests! An elevated fire pit is perfect for those nighttime gatherings. Large California oak trees, a grass area & a vegetable garden complete the backyard. 4 garage with epoxy flooring (2-car garage being used as a wood workshop). This residence epitomizes the finest of Coto living, offering access to biking & hiking trails, parks, & sports courts. Residents also have the option to enjoy the amenities of the Coto de Caza Golf & Racquet Club for an additional fee, which features two Robert Trent Jones Jr.-designed golf courses, tennis courts, pickleball courts, a spa, a gym, pro shops, and restaurants.
위치
Panorama, Coto De Caza, 캘리포니아 92679, 미국
