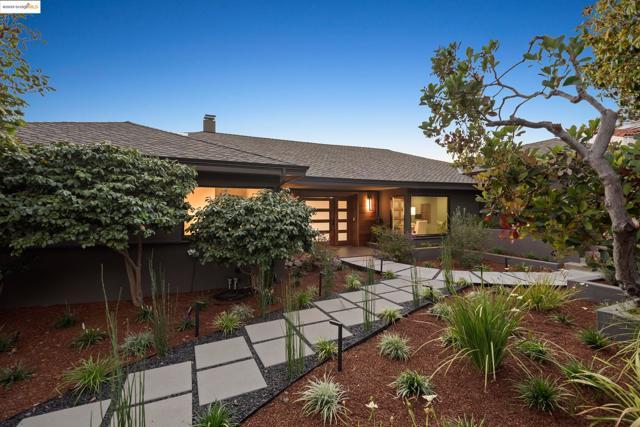
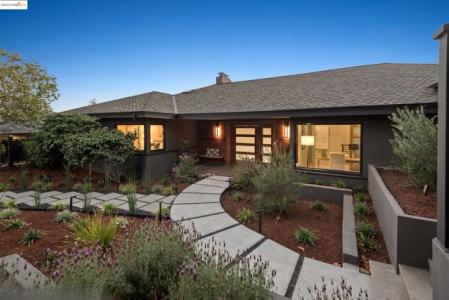
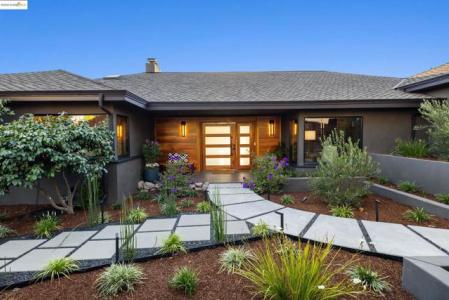
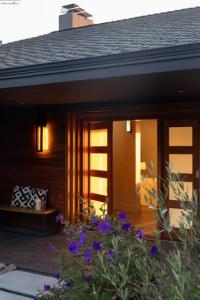
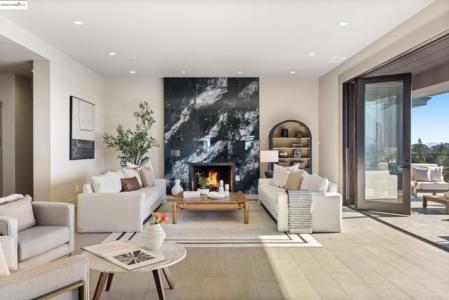
Oferta wystawiona przez KW Advisors East Bay
Dom Jednorodzinny na sprzedaż zlokalizowany w Country Club Dr, Oakland, Kalifornia 94618, USA jest aktualnie dostępny do kupienia.Country Club Dr, Oakland, Kalifornia 94618, USA jest w sprzedaży po cenie5 975 000 USD.Ta nieruchomość ma 4 sypialnie, 6 łazienki cech.
5 975 000 USD
Dom jednorodzinny na sprzedaż, Country Club Dr, Oakland, Kalifornia 94618, USA
- Numer MLS375159580
- Łazienka4
- Łazienki6
- Rozmiar domu/mieszkania
474 m² (5 097 ft²)
Cechy nieruchomości
Propriedade
- Wielkość nieruchomości:
474 m² (5 097 ft²) - Comodidades: TarasPatioParkingKominek
- Localização: Dzielnica
- Outras edificações: Budynek Magazynowy
Działka/Grunt
- Wielkość działki/gruntu:
1 236 m² (13 300 ft²) - Descrição do lote: System Zraszania
Construção
- Rok budowy: 1952
- Estilo: WspółczesnyModernistyczny
- Zadaszenie: Gont
- Zewnętrze: Tynk
Parking/Garaż
- Descrição de garagem: Garaż Połączony Z Domem
Łazienka
- Łazienka: 4
Łazienki
- Total de banheiros: 6
- Banheiro completo: 4
- Banheiro social: 2
Inne pokoje
- Room types: Dodatkowy PokójBiuroKuchniaDomowa BibliotekaPokój TelewizyjnyPokój Multimedialny
- Descrição da cozinha: Marmurowe/kamienne BlatySpiżarkaZ "wyspą"
- Urządzenia: Gazowy Podgrzewacz Wody
Cechy zewnętrzne
- Przestrzenie zewnętrzne: TarasPatio
- Vagas cobertas:
Widok
- Comodidades: Widok Na Pole GolfoweWidok Na WzgórzaWidok Na MostWidok Na Światła Miejskie
Aquecimento e ar-condicionado
- Sistema de aquecimento: Wymuszony Obieg Powietrza
- Sistema de resfriamento: Centralny System Klimatyzacji
Opis
Perched in prestigious Claremont Pines, 5737 Country Club Drive is a reimagined 1952 residence that masterfully marries midcentury heritage with contemporary sophistication. Expanded and meticulously renovated, the home embraces natural light, clean lines, and sweeping views of the San Francisco Bay and skyline. A private garden entry and custom pivot door lead to the main level, where a dramatic living room with fireplace and wall-to-wall glass accordion doors open to a deck with frameless railings. At the heart of the home, the kitchen and dining room showcase a sculpted stone island with dual faucets, a bespoke coffee bar with brass sink, & a prep bar with wine fridge, and secondary dishwasher. A pantry, laundry suite, two powder rooms, garage, office, & ensuite bedroom complete the level, while the primary suite offers dual walk-in closets & a spa-inspired bath with glass rain shower, freestanding tub, custom stone vanity, water closet, & sliding doors that frame the view. The lower level features a family room with fireplace and wet bar, two ensuite bedrooms, a theater, wine cellar, flex room, & fitness space opening to landscaped gardens and a flat lawn—seamlessly blending hillside tranquility with urban connectivity for a rare fusion of architecture, setting and lifestyle.
Lokalizacja
Country Club Dr, Oakland, Kalifornia 94618, USA
