Longridge Avenue, Sherman Oaks, Kalifornia 91423, USA
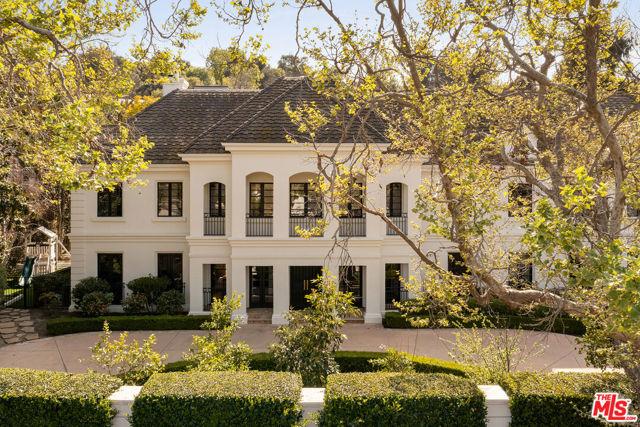
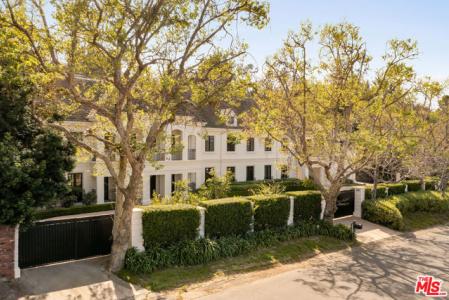
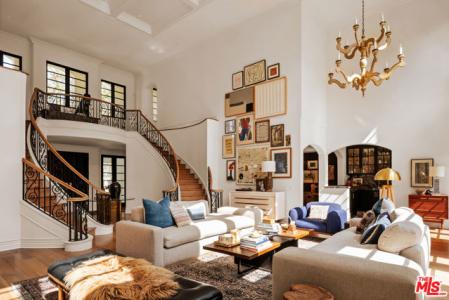
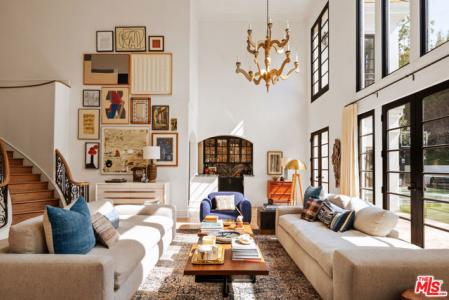
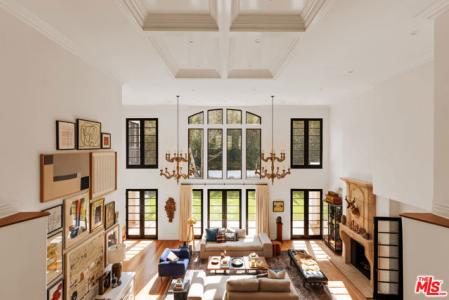
Oferta wystawiona przez Carolwood Estates
Dom Jednorodzinny na wynajem zlokalizowany w Sherman Oaks, Kalifornia 91423, USA jest aktualnie dostępny do wynajęcia.Sherman Oaks, Kalifornia 91423, USA jest w sprzedaży po cenie75 000 USD.Ta nieruchomość ma 6 sypialnie, 9 łazienki, Wbudowany W Ziemię, Wanna Z Hydromasażem (jacuzzi), Prywatny Grill, Tradycyjny, Widok Na Wzgórza cech.Jeżeli nieruchomość zlokalizowana w Sherman Oaks, Kalifornia 91423, USA nie spełnia Twoich oczekiwań, wyszukaj Kalifornia nieruchomości, aby zobaczyć inne Domy jednorodzinne na wynajem w Sherman Oaks .
Zaktualizowana data: 27 cze 2025
Numer MLS: 374602430
75 000 USD
- RodzajDom Jednorodzinny
- Łazienka6
- Łazienki9
Cechy nieruchomości
Kluczowe cechy
- Wbudowany W Ziemię
- Wanna Z Hydromasażem (jacuzzi)
- Prywatny Grill
- Tradycyjny
- Widok Na Wzgórza
Szczegóły konstrukcyjne
- Rok budowy: 1989
- Styl: Tradycyjny
Inne funkcje
- Cechy nieruchomości: Spiżarnia Parking Kominek
- Urządzenia: Kuchenka Mikrofalowa Lodówka Rozdrabniacz Odpadów Wentylacja Sufitowa Zmywarka
- System chłodzenia: Centralny System Klimatyzacji
- System grzewczy: Centralne
Przestrzeń
- Wielkość działki/gruntu:
2 495 m² (26 857 ft²) - Łazienka: 6
- Łazienki: 9
- Łączna liczba pokoi: 15
Opis
Set behind gates on one of the most sought-after streets in Longridge Estates, this grand corner-lot residence sprawls over a nearly 2/3-acre flat, usable lot. Offering over 10,000 square feet of thoughtfully curated living space, this estate was completely renovated in 2020, and is surrounded by mature landscaping, privacy hedging, and a sweeping circular drive with an additional motor court. Elegance is immediately established by the dramatic double staircase in the entry foyer, leading into a light-filled formal living room with soaring ceilings and windows beautifully framing the outdoor grounds beyond. A custom wet bar, fireplace, and gallery-style wall space create a natural rhythm for entertaining or quiet repose. Just beyond, a secondary family room centers around a limestone fireplace, offering a warm and relaxed atmosphere while maintaining connection to the larger entertaining spaces.The chef's kitchen opens from the formal living area and is anchored by a large center island and breakfast bar, appointed with multiple Sub-Zero refrigerators, a Viking range, and a walk-in pantry. It's a space designed for ease and function, seamlessly supporting both daily life and large-scale hosting. Adjacent, the formal dining room is lined with wooden French doors that open to lush outdoor vignettes, blending contemporary sophistication with a soft connection to nature.The primary suite serves as a true retreat, featuring a private sitting lounge and fireplace, overlooking the backyard through wooden French doors. The en-suite bath is impeccably finished with dual vanities, a soaking tub set inside a marble-encased shower, and black steel details that lend a refined architectural edge. A generous walk-in closet completes the suite. Each additional bedroom includes its own en-suite bath and walk-in closet, offering privacy and comfort for family or guests.Additional interior spaces include a richly toned office with coffered ceilings and sitting lounge, a fully equipped gym, and a newly built upper-level attic that adds a dramatic recreation floor. Here, vaulted ceilings with exposed beams, multiple skylights, a striking custom bar, and living room with fireplace create a flexible space for lounging, games, or entertaining. A separate game room, bonus room, and additional bathroom add even more versatility.Across the motor court, a detached three-car garage is topped by a fully realized home theater with its own library nook, lounge, snack station, and bathroomideal for screening nights, creative work, or relaxed evenings in. Outdoors, the grounds are beautifully composed with a saltwater pool and spa, full bar with built-in BBQ, and a shaded patio with a permanent structure and skylights, plus a gas fireplace. A sports court, pickleball court, and bocce area are tucked into the landscaping, while a wide flat lawn invites recreation and gathering, surrounded by fruit trees. Equipped with a state-of-the-art Control4 system, this home artfully balances volume with calm, offering not only architectural presence but also a location of true conveniencejust moments from Sherman Oaks' premier dining, shopping, and recreational offerings, with effortless access to Beverly Hills, major thoroughfares, and top-tier school districts.
Lokalizacja
Dane ofertowe przedstawiane w niniejszej witrynie lub zawarte w generowanych na ich podstawie sprawozdaniach są własnością California Regional Multiple Listing Service, Inc. („CRMLS”) i są chronione na mocy wszelkich właściwych praw autorskich. Dostarczane informacje są przeznaczone do osobistego użytku odbiorcy. Nie mogą być wykorzystywane w celach komercyjnych oraz innych niż zapoznanie się z ofertą nieruchomości, których zakupem odbiorca może być zainteresowany. Wszelkie dane ofertowe, w tym, ale nie wyłącznie, powierzchnie nieruchomości i działek, są uważane za dokładne, jednak odpowiedzialny za ofertę Agent, Broker, CRMLS oraz partnerzy spółki nie udzielają żadnych zapewnień lub gwarancji dokładności danych. Odbiorca powinien zweryfikować poprawność danych zawartych w ofercie przed podjęciem jakichkolwiek decyzji na ich podstawie poprzez przeprowadzenie samodzielnej inspekcji i/lub zasięgnięcie porady specjalisty z branży nieruchomości. Informacje pochodzą z California Regional Multiple Listing Service, Inc. według stanu na 06/23/2023 i/lub z innych źródeł. Wszelkie dane, w tym wymiary i wyliczenia powierzchni, pochodzą z różnych źródeł i nie zostały zweryfikowane, ani nie będą poddane weryfikacji w przyszłości przez brokera lub MLS. Wszelkie informacje powinny być niezależnie sprawdzone i zweryfikowane pod względem dokładności. Oferty nieruchomości mogą, ale nie muszą być sporządzone przez biuro lub agenta przedstawiającego związane z nimi informacje

Wszelkie reklamowane nieruchomości podlegają federalnej ustawie Fair Housing Act, zgodnie z którą nielegalnym jest „stosowanie jakichkolwiek preferencji, ograniczeń lub dyskryminacji ze względu na przynależność rasową, kolor skóry, wyznanie, płeć, niepełnosprawność, status rodzinny lub narodowość, a także zamiar stosowania takich preferencji, ograniczeń lub dyskryminacji”. Nie będziemy świadomie akceptować reklam nieruchomości sprzecznych z postanowieniami ww. ustawy. Niniejszym informujemy, że wszystkie reklamowane nieruchomości są dostępne według zasady równych szans.
