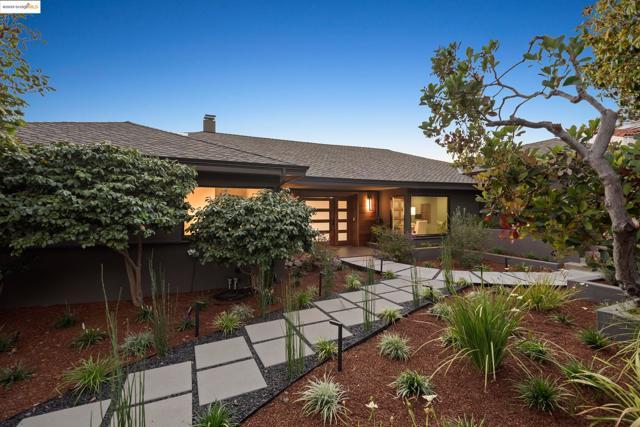
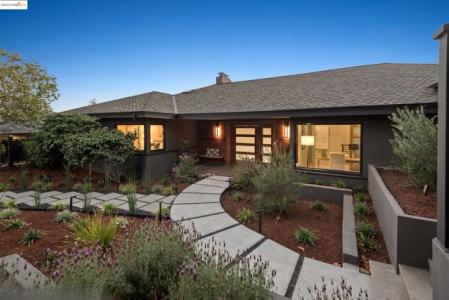
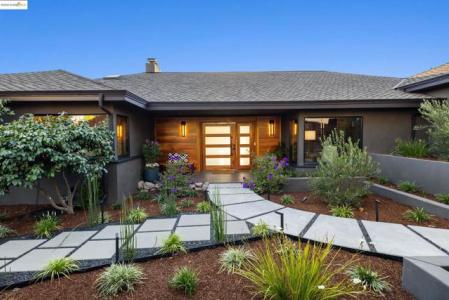
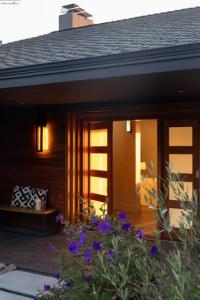
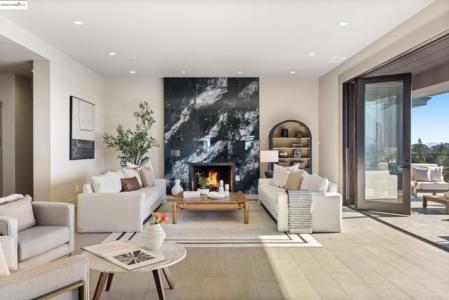
Được niêm yết bởi KW Advisors East Bay
Nhà độc thân để bán tọa lạc tại Country Club Dr, Oakland, California 94618, HOA KỲ hiện đang để bán.Country Club Dr, Oakland, California 94618, HOA KỲ được niêm yết cho5.975.000 US$.Bất động sản này có 4 phòng ngủ, 6 phòng tắm đặc điểm.
5.975.000 US$ USD
Nhà bán nhà để bán, Country Club Dr, Oakland, California 94618, HOA KỲ
- Số MLS375159580
- Phòng ngủ4
- Phòng tắm6
- Kích thước nhà ở/lô đất
474 m² (5.097 ft²)
Đặc trưng của bất động sản
Bất động sản
- Quy mô bất động sản:
474 m² (5.097 ft²) - Các đặc điểm: Sân, SànHàng HiênĐậu XeLò Sưởi
- Địa điểm: Phân Vùng/Tiểu Vùng
- Các công trình/phòng phụ khác:
Lô/Đất
- Diện tích đất/lô đất:
1.236 m² (13.300 ft²) - Mô tả về lô đất: Máy Tưới Nước
Construction
- Năm xây dựng: 1952
- Kiểu: Hiện ĐạiHiện Đại
- Lợp mái: Ván Ốp
- Ngoại thất:
Bãi đỗ xe/Gara
- Mô tả nhà để xe: Nhà Đậu Xe Liền Kề
Phòng ngủ
- Phòng ngủ: 4
Phòng tắm
- Tổng số phòng tắm: 6
- Phòng tắm đầy đủ tiện nghi: 4
- Phòng tắm ½ (chỉ có bồn rửa, không vòi sen): 2
Các phòng khác
- Loại phòng: Phòng Chia ThêmVăn PhòngNhà BếpThư ViệnCăn Phòng NhỏPhòng Xem TV
- Miêu tả bếp: Phòng Đầu Bếp Chứa Bát ĐĩaBếp - Đảo Giữa
- Thiết bị gia dụng:
Đặc điểm bên ngoài
- Khu vực ngoài trời: Sân, SànHàng Hiên
- Khu vực đậu xe có mái che:
Tầm nhìn
- Các đặc điểm: Nhìn Ra Sân Chơi GônNhìn Ra Các Ngọn ĐồiNhìn Ra CầuNhìn Ra Ánh Đèn Thành Phố
Hệ thống sưởi/làm mát
- Hệ thống sưởi: Khí Ép
- Hệ thống làm lạnh: Hệ Thống Điều Hòa Không Khí Trung Tâm
Mô tả
Perched in prestigious Claremont Pines, 5737 Country Club Drive is a reimagined 1952 residence that masterfully marries midcentury heritage with contemporary sophistication. Expanded and meticulously renovated, the home embraces natural light, clean lines, and sweeping views of the San Francisco Bay and skyline. A private garden entry and custom pivot door lead to the main level, where a dramatic living room with fireplace and wall-to-wall glass accordion doors open to a deck with frameless railings. At the heart of the home, the kitchen and dining room showcase a sculpted stone island with dual faucets, a bespoke coffee bar with brass sink, & a prep bar with wine fridge, and secondary dishwasher. A pantry, laundry suite, two powder rooms, garage, office, & ensuite bedroom complete the level, while the primary suite offers dual walk-in closets & a spa-inspired bath with glass rain shower, freestanding tub, custom stone vanity, water closet, & sliding doors that frame the view. The lower level features a family room with fireplace and wet bar, two ensuite bedrooms, a theater, wine cellar, flex room, & fitness space opening to landscaped gardens and a flat lawn—seamlessly blending hillside tranquility with urban connectivity for a rare fusion of architecture, setting and lifestyle.
Vị trí
Country Club Dr, Oakland, California 94618, HOA KỲ
